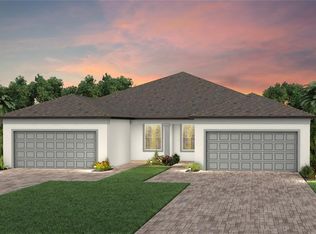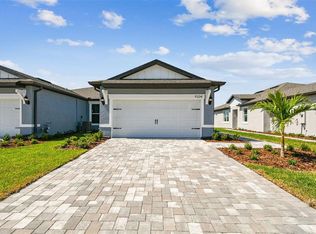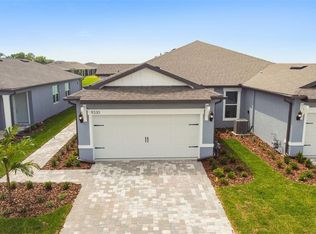Sold for $457,140
$457,140
9335 Ballaster Pointe Loop, Parrish, FL 34219
2beds
1,579sqft
Villa
Built in 2023
5,320 Square Feet Lot
$390,700 Zestimate®
$290/sqft
$2,466 Estimated rent
Home value
$390,700
$363,000 - $418,000
$2,466/mo
Zestimate® history
Loading...
Owner options
Explore your selling options
What's special
Under Construction. Enjoy all the benefits of a new construction home and experience a new level of retirement living at Del Webb BayView. This active adult community is located 30 minutes from downtown Sarasota, St. Petersburg, and Tampa. BayView is centered around signature resort-style amenities so you can stay active and where your neighbors become long-time friends. Featuring the perfectly sized Ellenwood villa, this home has the space you need and the finishes you’ll love. The designer kitchen showcases an island and a large single-bowl sink, white cabinets, quartz countertops, a pantry, and stainless steel appliances including a dishwasher, microwave, upgraded gas range, and vented range hood. The bathrooms have matching white cabinets and quartz countertops and a walk-in shower with a bench seat and dual sinks in the Owner's bath. There is luxury vinyl plank flooring in the main living areas and enclosed flex room, tile flooring in the baths and laundry room, and stain-resistant carpet in the bedrooms. Additional upgrades include an extended, screened-covered lanai, an upgraded glass insert in the front door, pendant pre-wiring in the kitchen, flat panel TV prep in the gathering room, and a Smart Home technology package. Call or visit today and ask about our limited-time incentives and special financing offers!
Zillow last checked: 8 hours ago
Listing updated: March 04, 2024 at 02:38pm
Listing Provided by:
Carla Martin 813-696-3050,
PULTE REALTY OF WEST FLORIDA LLC 813-696-3050
Bought with:
Non-Member Agent
STELLAR NON-MEMBER OFFICE
Source: Stellar MLS,MLS#: T3464200 Originating MLS: Tampa
Originating MLS: Tampa

Facts & features
Interior
Bedrooms & bathrooms
- Bedrooms: 2
- Bathrooms: 2
- Full bathrooms: 2
Primary bedroom
- Features: Walk-In Closet(s)
- Level: First
- Dimensions: 12.4x15
Bedroom 2
- Features: Built-in Closet
- Level: First
- Dimensions: 10.7x11
Balcony porch lanai
- Level: First
- Dimensions: 15x14
Den
- Level: First
- Dimensions: 10.6x10
Dinette
- Level: First
- Dimensions: 17.2x9.6
Kitchen
- Level: First
Living room
- Level: First
- Dimensions: 13.11x15.3
Heating
- Central
Cooling
- Central Air
Appliances
- Included: Dishwasher, Disposal, Exhaust Fan, Microwave, Range, Range Hood, Tankless Water Heater
- Laundry: Laundry Room
Features
- Eating Space In Kitchen, In Wall Pest System, Primary Bedroom Main Floor, Open Floorplan, Solid Surface Counters, Thermostat
- Flooring: Carpet, Tile, Vinyl
- Doors: Sliding Doors
- Windows: Storm Window(s)
- Has fireplace: No
Interior area
- Total structure area: 2,149
- Total interior livable area: 1,579 sqft
Property
Parking
- Total spaces: 2
- Parking features: Garage - Attached
- Attached garage spaces: 2
- Details: Garage Dimensions: 19x19
Features
- Levels: One
- Stories: 1
- Patio & porch: Covered, Enclosed, Rear Porch
- Exterior features: Irrigation System
- Has view: Yes
- View description: Water
- Water view: Water
Lot
- Size: 5,320 sqft
- Residential vegetation: Trees/Landscaped
Details
- Parcel number: 606251359
- Zoning: PD-R
- Special conditions: None
Construction
Type & style
- Home type: SingleFamily
- Architectural style: Florida
- Property subtype: Villa
Materials
- Block, Stucco
- Foundation: Slab
- Roof: Shingle
Condition
- Under Construction
- New construction: Yes
- Year built: 2023
Details
- Builder model: Ellenwood
- Builder name: PULTE HOME COMPANY, LLC
Utilities & green energy
- Sewer: Public Sewer
- Water: Public
- Utilities for property: Electricity Connected, Natural Gas Connected, Sewer Connected, Sprinkler Recycled, Street Lights, Underground Utilities, Water Connected
Community & neighborhood
Community
- Community features: Deed Restrictions, Fitness Center, Golf Carts OK, Irrigation-Reclaimed Water, Pool, Sidewalks
Senior living
- Senior community: Yes
Location
- Region: Parrish
- Subdivision: DEL WEBB AT BAYVIEW PH III
HOA & financial
HOA
- Has HOA: Yes
- HOA fee: $315 monthly
- Amenities included: Clubhouse, Fence Restrictions, Fitness Center, Gated, Pickleball Court(s), Pool, Shuffleboard Court, Spa/Hot Tub, Trail(s)
- Services included: Community Pool, Maintenance Grounds
- Association name: Access Management/Dave Walter, CMCA, LCAM
- Association phone: 843-267-1873
Other fees
- Pet fee: $0 monthly
Other financial information
- Total actual rent: 0
Other
Other facts
- Listing terms: Cash,Conventional,FHA,VA Loan
- Ownership: Fee Simple
- Road surface type: Asphalt, Paved
Price history
| Date | Event | Price |
|---|---|---|
| 3/1/2024 | Sold | $457,140$290/sqft |
Source: | ||
| 9/14/2023 | Pending sale | $457,140$290/sqft |
Source: | ||
| 8/7/2023 | Listed for sale | $457,140$290/sqft |
Source: | ||
Public tax history
| Year | Property taxes | Tax assessment |
|---|---|---|
| 2024 | $2,205 +86.1% | $79,900 +1525.6% |
| 2023 | $1,185 | $4,915 |
Find assessor info on the county website
Neighborhood: 34219
Nearby schools
GreatSchools rating
- 6/10Virgil Mills Elementary SchoolGrades: PK-5Distance: 2.9 mi
- 4/10Buffalo Creek Middle SchoolGrades: 6-8Distance: 2.8 mi
- 2/10Palmetto High SchoolGrades: 9-12Distance: 8.8 mi
Schools provided by the listing agent
- Elementary: Barbara A. Harvey Elementary
- Middle: Buffalo Creek Middle
- High: Parrish Community High
Source: Stellar MLS. This data may not be complete. We recommend contacting the local school district to confirm school assignments for this home.
Get a cash offer in 3 minutes
Find out how much your home could sell for in as little as 3 minutes with a no-obligation cash offer.
Estimated market value$390,700
Get a cash offer in 3 minutes
Find out how much your home could sell for in as little as 3 minutes with a no-obligation cash offer.
Estimated market value
$390,700


