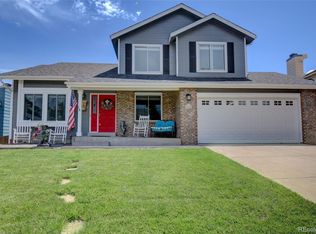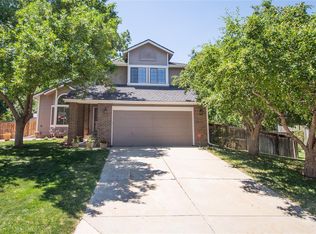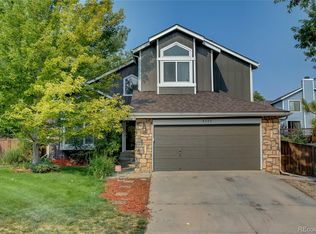You won't want to miss this fantastic home in the Northridge area of Highlands Ranch! This is one of the larger homes in the neighborhood with 5 bedrooms, 4 baths and 3600 sq ft. There have been many updates throughout the home including; light fixtures, new paint, new trim, new doors and hardware, new stairway balusters and 1 yr old furnace & hot water heater. The kitchen, which is open to the family room and has tons of natural light, includes stainless steel appliances and granite counter tops. The master bedroom and 3 additional bedrooms can be found on the 2nd floor. The finished, walkout basement gives plenty of room for guests with a bedroom and 3/4 bath. The basement can also be used as a kids play area, exercise room or an entertaining spot. The back yard has plenty of space for the kids, dog or for some gardening. Great location near parks, shopping, restaurants & multiple Highlands Ranch recreation centers. Easy access to C-470 for quick commutes. Great home & neighborhood!
This property is off market, which means it's not currently listed for sale or rent on Zillow. This may be different from what's available on other websites or public sources.


