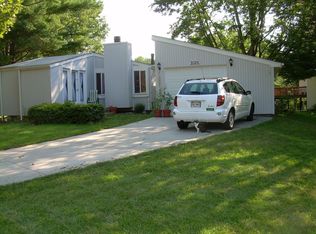Sold for $470,000
$470,000
9334 Farewell Rd, Columbia, MD 21045
3beds
1,965sqft
Single Family Residence
Built in 1971
0.3 Acres Lot
$514,200 Zestimate®
$239/sqft
$3,017 Estimated rent
Home value
$514,200
Estimated sales range
Not available
$3,017/mo
Zestimate® history
Loading...
Owner options
Explore your selling options
What's special
Nestled in the heart of Columbia, this unique fixer upper boasts so much potential. Please check out the floor plan as the seller does not want interior pictures. With its distinctive architecture and ample space, this home offers an exciting opportunity for customization. So many stand out features: a massive 23'x29' garage with an attached 23'x11' finished room, perfect for the car enthusiasts, hobbyists, or anyone in need of lots of storage! The family room has vaulted ceilings, a fireplace and lots of custom nooks. The primary bedroom features huge sitting room, walk in closets, and a primary bath with soaking tub, separate shower, double sinks, skylights and a linen closet. Ceramic tile flooring and hardwood floors too. The back yard is large and features a private patio and play area! Make your appointment now!
Zillow last checked: 8 hours ago
Listing updated: September 30, 2024 at 08:00pm
Listed by:
Reta Sponsky 240-351-4002,
Cummings & Co. Realtors
Bought with:
Han Liu, 678365
Samson Properties
Source: Bright MLS,MLS#: MDHW2038768
Facts & features
Interior
Bedrooms & bathrooms
- Bedrooms: 3
- Bathrooms: 3
- Full bathrooms: 2
- 1/2 bathrooms: 1
- Main level bathrooms: 3
- Main level bedrooms: 3
Basement
- Area: 0
Heating
- Forced Air, Natural Gas
Cooling
- Central Air, Electric
Appliances
- Included: Dishwasher, Disposal, Dryer, Exhaust Fan, Self Cleaning Oven, Refrigerator, Cooktop, Washer, Gas Water Heater
- Laundry: Main Level
Features
- Kitchen - Table Space, Entry Level Bedroom, Built-in Features, Ceiling Fan(s), Open Floorplan, Formal/Separate Dining Room, Walk-In Closet(s), Kitchen - Galley, Soaking Tub, 9'+ Ceilings, Cathedral Ceiling(s), Vaulted Ceiling(s)
- Flooring: Carpet, Ceramic Tile, Hardwood
- Doors: French Doors, Sliding Glass
- Windows: Atrium, Double Pane Windows, Skylight(s)
- Has basement: No
- Number of fireplaces: 1
Interior area
- Total structure area: 1,965
- Total interior livable area: 1,965 sqft
- Finished area above ground: 1,965
- Finished area below ground: 0
Property
Parking
- Total spaces: 6
- Parking features: Garage Faces Front, Garage Door Opener, Attached, Driveway
- Attached garage spaces: 2
- Uncovered spaces: 4
Accessibility
- Accessibility features: Accessible Entrance
Features
- Levels: One
- Stories: 1
- Patio & porch: Breezeway, Patio, Porch
- Pool features: None
Lot
- Size: 0.30 Acres
- Features: Corner Lot, Level
Details
- Additional structures: Above Grade, Below Grade
- Parcel number: 1416120448
- Zoning: NT
- Special conditions: Standard
Construction
Type & style
- Home type: SingleFamily
- Architectural style: Ranch/Rambler
- Property subtype: Single Family Residence
Materials
- Vinyl Siding
- Foundation: Slab
Condition
- New construction: No
- Year built: 1971
- Major remodel year: 2006
Utilities & green energy
- Sewer: Public Sewer
- Water: Public
Community & neighborhood
Location
- Region: Columbia
- Subdivision: Stevens Forest
HOA & financial
HOA
- Has HOA: Yes
- HOA fee: $1,165 annually
Other
Other facts
- Listing agreement: Exclusive Right To Sell
- Listing terms: Conventional,Cash
- Ownership: Fee Simple
Price history
| Date | Event | Price |
|---|---|---|
| 6/11/2024 | Sold | $470,000-4.1%$239/sqft |
Source: | ||
| 4/18/2024 | Pending sale | $490,000$249/sqft |
Source: | ||
| 4/9/2024 | Listed for sale | $490,000+8.9%$249/sqft |
Source: | ||
| 11/17/2006 | Sold | $450,000+309.1%$229/sqft |
Source: Public Record Report a problem | ||
| 6/4/1996 | Sold | $110,000$56/sqft |
Source: Public Record Report a problem | ||
Public tax history
| Year | Property taxes | Tax assessment |
|---|---|---|
| 2025 | -- | $409,900 +6.4% |
| 2024 | $4,340 +6.8% | $385,400 +6.8% |
| 2023 | $4,064 +5% | $360,900 |
Find assessor info on the county website
Neighborhood: 21045
Nearby schools
GreatSchools rating
- 5/10Stevens Forest Elementary SchoolGrades: PK-5Distance: 0.4 mi
- 5/10Oakland Mills Middle SchoolGrades: 6-8Distance: 0.4 mi
- 5/10Oakland Mills High SchoolGrades: 9-12Distance: 0.4 mi
Schools provided by the listing agent
- District: Howard County Public School System
Source: Bright MLS. This data may not be complete. We recommend contacting the local school district to confirm school assignments for this home.
Get a cash offer in 3 minutes
Find out how much your home could sell for in as little as 3 minutes with a no-obligation cash offer.
Estimated market value$514,200
Get a cash offer in 3 minutes
Find out how much your home could sell for in as little as 3 minutes with a no-obligation cash offer.
Estimated market value
$514,200
