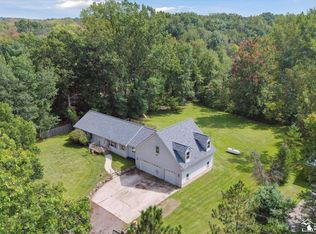Sold for $385,000
$385,000
9333 W Coon Lake Rd, Gregory, MI 48137
3beds
1,550sqft
Single Family Residence
Built in 1989
10 Acres Lot
$383,100 Zestimate®
$248/sqft
$2,121 Estimated rent
Home value
$383,100
$345,000 - $425,000
$2,121/mo
Zestimate® history
Loading...
Owner options
Explore your selling options
What's special
CHARMING SPLIT RANCH ON 10 PRIVATE ACRES WITH POND & POLE BARN: Welcome to this nicely maintained 1,550 S.F. 3-bedroom split ranch nestled on a serene 10-acre parcel complete with its own pond, perfect for peaceful country living. Inside, you'll find a spacious primary bedroom and a vaulted-ceiling family room with rich wood trim and a stunning floor-to-ceiling stone fireplace- ideal for cozy winter nights. The home features ceramic tiled bathrooms with granite countertops, solid wood doors throughout, and newer stainless steel appliances in the kitchen. Convenient first-floor laundry adds to functionality. An oversized 2-car garage boasts high ceilings, while a 25' x 40' pole barn with 220V power provides ample space for hobbies, storage, or a workspace. Plus, enjoy peace of mind with a whole-house generator already in place. This unique property blends rustic charm with modern comfort. Schedule your showing today and experience all it has to offer.
Don't miss this one!
Zillow last checked: 8 hours ago
Listing updated: August 25, 2025 at 04:00pm
Listed by:
Sandy Baker 517-404-7255,
Preview Properties PC,
Sam Natchez 810-240-8852,
Preview Properties PC
Bought with:
Christopher D Bearden, 6501362882
Fortress Real Estate LLC
Source: Realcomp II,MLS#: 20250027503
Facts & features
Interior
Bedrooms & bathrooms
- Bedrooms: 3
- Bathrooms: 2
- Full bathrooms: 2
Heating
- Forced Air, Propane, Wood
Cooling
- Ceiling Fans, Central Air
Appliances
- Included: Dishwasher, Exhaust Fan, Free Standing Electric Oven, Free Standing Refrigerator, Humidifier, Stainless Steel Appliances, Washer Dryer Stacked, Water Softener Owned
Features
- Entrance Foyer, Other, Programmable Thermostat
- Basement: Full,Interior Entry,Unfinished
- Has fireplace: Yes
- Fireplace features: Family Room, Wood Burning
Interior area
- Total interior livable area: 1,550 sqft
- Finished area above ground: 1,550
Property
Parking
- Total spaces: 2
- Parking features: Two Car Garage, Attached, Direct Access, Driveway, Electricityin Garage, Garage Door Opener, Oversized, Garage Faces Side
- Attached garage spaces: 2
Features
- Levels: One
- Stories: 1
- Entry location: GroundLevel
- Patio & porch: Covered, Deck, Porch
- Exterior features: Lighting
- Pool features: None
- Waterfront features: Pond
Lot
- Size: 10 Acres
- Dimensions: 332 x 331 x 1327 x 1337
- Features: Cleared, Level, Native Plants, Split Possible, Wooded
Details
- Additional structures: Other, Outbuildings Allowed, Pole Barn, Sheds Allowed
- Parcel number: 0921400025
- Special conditions: Short Sale No,Standard
- Other equipment: Dehumidifier
Construction
Type & style
- Home type: SingleFamily
- Architectural style: Ranch
- Property subtype: Single Family Residence
Materials
- Vinyl Siding
- Foundation: Basement, Poured, Sump Pump
- Roof: Asphalt
Condition
- New construction: No
- Year built: 1989
Utilities & green energy
- Electric: Service 100 Amp, Volts 220, Generator
- Sewer: Septic Tank
- Water: Well
- Utilities for property: Above Ground Utilities, Underground Utilities
Community & neighborhood
Security
- Security features: Carbon Monoxide Detectors, Smoke Detectors
Location
- Region: Gregory
Other
Other facts
- Listing agreement: Exclusive Agency
- Listing terms: Cash,Conventional,FHA,Usda Loan,Va Loan
Price history
| Date | Event | Price |
|---|---|---|
| 5/28/2025 | Sold | $385,000$248/sqft |
Source: | ||
| 4/30/2025 | Pending sale | $385,000$248/sqft |
Source: | ||
| 4/24/2025 | Listed for sale | $385,000$248/sqft |
Source: | ||
Public tax history
Tax history is unavailable.
Neighborhood: 48137
Nearby schools
GreatSchools rating
- NAH.T. Smith Elementary SchoolGrades: K-2Distance: 8.4 mi
- 5/10Fowlerville Junior High SchoolGrades: 6-8Distance: 8.7 mi
- 7/10Fowlerville High SchoolGrades: 9-12Distance: 8.7 mi
Get a cash offer in 3 minutes
Find out how much your home could sell for in as little as 3 minutes with a no-obligation cash offer.
Estimated market value$383,100
Get a cash offer in 3 minutes
Find out how much your home could sell for in as little as 3 minutes with a no-obligation cash offer.
Estimated market value
$383,100
