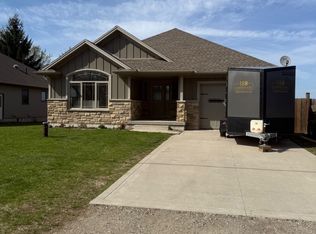Beautiful and rare stone home located in the friendly village of Straffordville. If you are looking for a home that has maintained its appearance and much of the character from when it was first built, take a look at the home. It features original hardwood flooring, doors, trim, beautiful original stairway to the second level. The home has 4 bedrooms and 2 piece bath on second level, bedroom/office on main level and also a 4 piece bath. It features a full basement with a walkout, poured concrete walls, closed in porch on the front and on the back of the home. There is an insulated and heated shop, great place to do wood working or on your own projects. The lot is deep with many trees and open area in the back for a vegetable garden. The main part of the home and back porch have metal roof. Furnace and water heater have been updated in 2020. Book your private showing and see what this property has to offer. All measurements and taxes are approximate.
This property is off market, which means it's not currently listed for sale or rent on Zillow. This may be different from what's available on other websites or public sources.
