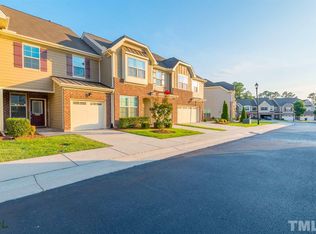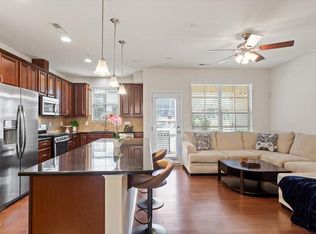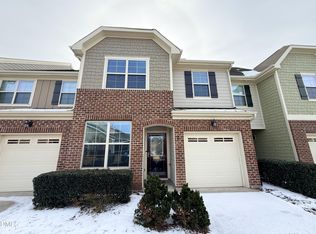Entered for Comp Purposes Only. Adorable Townhome Located in the Heart of Brier Creek! Open concept floor plan with first floor master. Conveniently located near major highways and RDU airport.
This property is off market, which means it's not currently listed for sale or rent on Zillow. This may be different from what's available on other websites or public sources.


