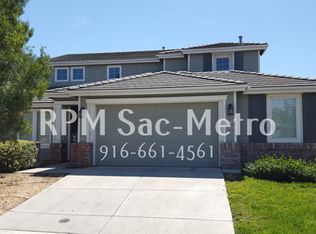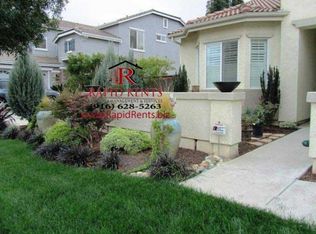Closed
$813,000
9332 Healon Way, Elk Grove, CA 95624
5beds
3,233sqft
Single Family Residence
Built in 2005
8,224.13 Square Feet Lot
$768,200 Zestimate®
$251/sqft
$3,555 Estimated rent
Home value
$768,200
$730,000 - $807,000
$3,555/mo
Zestimate® history
Loading...
Owner options
Explore your selling options
What's special
Stunning East Elk Grove Gem! Welcome to your dream home, where elegance meets comfortable living. This gorgeous residence features a seamless connection layout creating an ideal open concept. The downstairs includes one bedroom and a full bathroom, which is perfect for guests or multi-generational living. Inside discover a spacious living and dining area adorned with stunning wood flooring. The area is bathed in natural light, warm, inviting and ideal for both entertaining and everyday living. The kitchen is a chef's delight equipped with stainless steel appliances, abundant cabinet space, island, and a double oven ideal for crafting gourmet meals and hosting gatherings. Ascend to the second floor to find a versatile loft area that can serve as a home office, playroom, or additional lounge space. The generously sized bedrooms offer ample space for relaxation and personalization. The primary retreat is a true sanctuary, featuring a jetted tub, walk-in closet, and plenty of room to unwind after a long day. The private backyard is an oasis with a covered patio for alfresco dining and relaxing with endless possibilities for outdoor activities and gardening. Close to shopping, parks, and freeway. Make this beauty your own!
Zillow last checked: 8 hours ago
Listing updated: November 05, 2024 at 09:41am
Listed by:
Kevin Cooper DRE #01355040 916-960-4850,
eXp Realty of California Inc.
Bought with:
Jenna Koeppel, DRE #02161923
Prime Real Estate
Source: MetroList Services of CA,MLS#: 224084191Originating MLS: MetroList Services, Inc.
Facts & features
Interior
Bedrooms & bathrooms
- Bedrooms: 5
- Bathrooms: 3
- Full bathrooms: 3
Primary bathroom
- Features: Shower Stall(s), Double Vanity, Jetted Tub, Tile, Walk-In Closet(s), Window
Dining room
- Features: Space in Kitchen, Dining/Living Combo, Formal Area
Kitchen
- Features: Breakfast Area, Pantry Closet, Granite Counters, Kitchen Island
Heating
- Central, Fireplace(s)
Cooling
- Ceiling Fan(s), Central Air
Appliances
- Included: Gas Cooktop, Range Hood, Dishwasher, Disposal, Double Oven
- Laundry: Laundry Room, Cabinets, Upper Level, Inside
Features
- Flooring: Carpet, Tile, Vinyl, Wood
- Number of fireplaces: 1
- Fireplace features: Family Room
Interior area
- Total interior livable area: 3,233 sqft
Property
Parking
- Total spaces: 3
- Parking features: Attached, Driveway
- Attached garage spaces: 3
- Has uncovered spaces: Yes
Features
- Stories: 2
- Has spa: Yes
- Spa features: Bath
- Fencing: Back Yard,Fenced
Lot
- Size: 8,224 sqft
- Features: Curb(s)/Gutter(s), Grass Artificial
Details
- Additional structures: Shed(s)
- Parcel number: 13409600210000
- Zoning description: RD-4
- Special conditions: Standard
Construction
Type & style
- Home type: SingleFamily
- Property subtype: Single Family Residence
Materials
- Stone, Stucco, Frame, Wood
- Foundation: Slab
- Roof: Tile
Condition
- Year built: 2005
Utilities & green energy
- Sewer: Public Sewer
- Water: Public
- Utilities for property: Cable Available, Public, Internet Available
Community & neighborhood
Location
- Region: Elk Grove
Price history
| Date | Event | Price |
|---|---|---|
| 11/4/2024 | Sold | $813,000+1.6%$251/sqft |
Source: MetroList Services of CA #224084191 | ||
| 9/23/2024 | Pending sale | $799,900$247/sqft |
Source: MetroList Services of CA #224084191 | ||
| 9/5/2024 | Price change | $799,900-2.5%$247/sqft |
Source: MetroList Services of CA #224084191 | ||
| 8/1/2024 | Listed for sale | $820,000+45.1%$254/sqft |
Source: MetroList Services of CA #224084191 | ||
| 2/18/2020 | Listing removed | $565,000$175/sqft |
Source: Dean Adams Residential R.E. #19061737 | ||
Public tax history
| Year | Property taxes | Tax assessment |
|---|---|---|
| 2025 | -- | $812,698 +0.1% |
| 2024 | $10,169 +2.9% | $811,512 +2% |
| 2023 | $9,887 +94.2% | $795,600 +131.2% |
Find assessor info on the county website
Neighborhood: 95624
Nearby schools
GreatSchools rating
- 5/10Elk Grove Elementary SchoolGrades: K-6Distance: 1.6 mi
- 7/10Joseph Kerr Middle SchoolGrades: 7-8Distance: 1.6 mi
- 7/10Elk Grove High SchoolGrades: 9-12Distance: 1.6 mi
Get a cash offer in 3 minutes
Find out how much your home could sell for in as little as 3 minutes with a no-obligation cash offer.
Estimated market value
$768,200
Get a cash offer in 3 minutes
Find out how much your home could sell for in as little as 3 minutes with a no-obligation cash offer.
Estimated market value
$768,200

