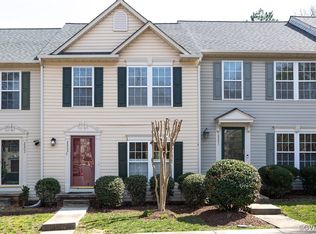Beautiful and spacious townhouse in the heart of West End of Richmond with easy access to everything. All appliances included with washer and dryer in unit. Brand new refrigerator. Rent includes trash and maintenance. Fenced backyard with patio decking for your grilling needs and a tool shed with plenty of storage space. Outside the fence plenty of grass and greenery for your kids and pets to play .
Located in Henrico County with excellent schools, including Longan Elementary, Holman Middle, and Tucker High. 20-min drive to VCU health, 18-min drive to VCU Monroe Campus, 15-min drive to University of Richmond.
Townhouse for rent
Accepts Zillow applications
$2,195/mo
9332 Gildenfield Ct, Henrico, VA 23294
3beds
1,120sqft
Price may not include required fees and charges.
Townhouse
Available now
Cats, dogs OK
Central air
In unit laundry
Off street parking
Heat pump
What's special
Fenced backyardGrass and greeneryBrand new refrigerator
- 37 days
- on Zillow |
- -- |
- -- |
Travel times
Facts & features
Interior
Bedrooms & bathrooms
- Bedrooms: 3
- Bathrooms: 2
- Full bathrooms: 1
- 1/2 bathrooms: 1
Heating
- Heat Pump
Cooling
- Central Air
Appliances
- Included: Dishwasher, Dryer, Refrigerator, Washer
- Laundry: In Unit
Features
- Flooring: Carpet, Tile
Interior area
- Total interior livable area: 1,120 sqft
Property
Parking
- Parking features: Off Street
- Details: Contact manager
Features
- Patio & porch: Patio
- Exterior features: Garbage included in rent, Heating system: HeatPump
- Fencing: Fenced Yard
Details
- Parcel number: 7577600080
Construction
Type & style
- Home type: Townhouse
- Property subtype: Townhouse
Utilities & green energy
- Utilities for property: Garbage
Building
Management
- Pets allowed: Yes
Community & HOA
Location
- Region: Henrico
Financial & listing details
- Lease term: 1 Year
Price history
| Date | Event | Price |
|---|---|---|
| 6/22/2025 | Price change | $2,195-4.4%$2/sqft |
Source: Zillow Rentals | ||
| 5/31/2025 | Listed for rent | $2,295$2/sqft |
Source: Zillow Rentals | ||
| 5/30/2025 | Sold | $254,000-2.3%$227/sqft |
Source: | ||
| 5/4/2025 | Pending sale | $260,000$232/sqft |
Source: | ||
| 5/2/2025 | Price change | $260,000-7.1%$232/sqft |
Source: | ||
![[object Object]](https://photos.zillowstatic.com/fp/c915be2e6845ce99a13a9c5b8ed2f280-p_i.jpg)
