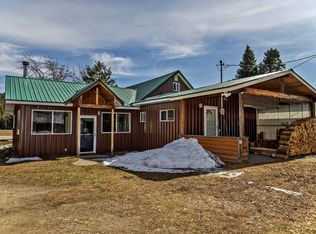Sold
Price Unknown
9332 Colburn Culver Rd, Sandpoint, ID 83864
3beds
3baths
2,728sqft
Single Family Residence
Built in 1994
18.48 Acres Lot
$943,900 Zestimate®
$--/sqft
$2,413 Estimated rent
Home value
$943,900
$831,000 - $1.07M
$2,413/mo
Zestimate® history
Loading...
Owner options
Explore your selling options
What's special
Embrace the North Idaho dream on this stunning 18+ acre Selle Valley property , perfectly designed for homesteading, hobby farmers, homeschoolers, or those looking to host unforgettable events in the picturesque barn. Just minutes from Sandpoint on a paved road, this property offers breathtaking views of the valley and Schweitzer Mountain Resort. The charming 3-bedroom, 2.5-bathroom home features a beautifully designed kitchen with a huge pantry, two spacious family rooms, cozy stoves for chilly nights, and a bonus room currently used for homeschooling. Stay comfortable year-round with A/C, and take advantage of the separate office building with ADU potential. Fiber internet coming in 2025! Outside, the possibilities are endless—a stunning 2,880 sq ft barn, RV carport, abundant paved parking, raised garden beds, playground, and chicken coop to start your homesteading journey. Hay field is currently farmed, offering potential income and adding to the property's agricultural appeal.
Zillow last checked: 8 hours ago
Listing updated: September 23, 2025 at 07:02am
Listed by:
Tyler Wagner 208-610-2268,
KELLER WILLIAMS REALTY,
Non Agent
Bought with:
Tyler Wagner, SP48514
KELLER WILLIAMS REALTY
Source: SELMLS,MLS#: 20252015
Facts & features
Interior
Bedrooms & bathrooms
- Bedrooms: 3
- Bathrooms: 3
- Main level bathrooms: 1
- Main level bedrooms: 1
Primary bedroom
- Level: Main
Bedroom 2
- Level: Second
Bedroom 3
- Level: Second
Bathroom 1
- Level: Main
Bathroom 2
- Level: Second
Dining room
- Level: Main
Family room
- Level: Main
Kitchen
- Level: Main
Living room
- Level: Main
Heating
- Electric, Fireplace(s), Natural Gas
Appliances
- Included: Dishwasher, Freezer, Microwave, Range/Oven, Refrigerator, Washer
- Laundry: Main Level
Features
- High Speed Internet
- Basement: None
- Number of fireplaces: 1
- Fireplace features: Gas, 1 Fireplace
Interior area
- Total structure area: 2,728
- Total interior livable area: 2,728 sqft
- Finished area above ground: 2,728
- Finished area below ground: 0
Property
Parking
- Total spaces: 2
- Parking features: 2 Car Detached, Workshop in Garage
- Garage spaces: 2
Features
- Levels: Multi/Split
- Patio & porch: Covered
- Exterior features: Fire Pit
Lot
- Size: 18.48 Acres
- Features: City Lot, 1 Mile or less to City/Town, 1 Mile or Less to County Road, Landscaped, Level
Details
- Additional structures: 2 Barns
- Parcel number: RP58N01W279600A
- Zoning description: Agriculture
Construction
Type & style
- Home type: SingleFamily
- Property subtype: Single Family Residence
Materials
- Frame, Steel Siding
- Foundation: Concrete Perimeter
Condition
- Resale
- New construction: No
- Year built: 1994
Utilities & green energy
- Sewer: Septic Tank
- Water: Community
- Utilities for property: Electricity Connected, Natural Gas Connected, DSL
Community & neighborhood
Location
- Region: Sandpoint
Other
Other facts
- Listing terms: Cash, Conventional, FHA, VA Loan
Price history
| Date | Event | Price |
|---|---|---|
| 9/22/2025 | Sold | -- |
Source: | ||
| 9/6/2025 | Pending sale | $999,000$366/sqft |
Source: | ||
| 8/22/2025 | Price change | $999,000-4.9%$366/sqft |
Source: | ||
| 8/8/2025 | Price change | $1,050,000-4.5%$385/sqft |
Source: | ||
| 7/25/2025 | Listed for sale | $1,100,000-8.3%$403/sqft |
Source: | ||
Public tax history
| Year | Property taxes | Tax assessment |
|---|---|---|
| 2024 | $2,528 +20.8% | $811,721 +19.6% |
| 2023 | $2,093 -22% | $678,466 -2.6% |
| 2022 | $2,684 +20.5% | $696,624 +58.7% |
Find assessor info on the county website
Neighborhood: 83864
Nearby schools
GreatSchools rating
- 9/10Northside Elementary SchoolGrades: PK-6Distance: 1.4 mi
- 7/10Sandpoint Middle SchoolGrades: 7-8Distance: 7.8 mi
- 5/10Sandpoint High SchoolGrades: 7-12Distance: 7.9 mi
Sell with ease on Zillow
Get a Zillow Showcase℠ listing at no additional cost and you could sell for —faster.
$943,900
2% more+$18,878
With Zillow Showcase(estimated)$962,778
