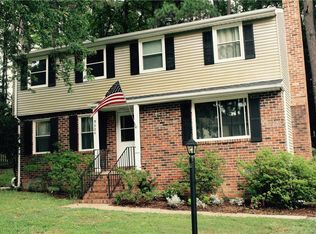Sold for $350,000
$350,000
9332 Becar Rd, North Chesterfield, VA 23236
5beds
2,238sqft
Single Family Residence
Built in 1973
0.37 Acres Lot
$357,200 Zestimate®
$156/sqft
$3,007 Estimated rent
Home value
$357,200
$332,000 - $382,000
$3,007/mo
Zestimate® history
Loading...
Owner options
Explore your selling options
What's special
Welcome to this well-maintained home in one of North Chesterfield's most convenient neighborhoods. Ready for you to add your personal style and make it your own! You'll appreciate the versatile floor plan featuring a convenient first-floor bedroom with a full bathroom on the same level - perfect for guests, multi-generational living, or those who prefer minimal stairs. The main level also offers a practical kitchenette, providing flexible living arrangements for your lifestyle. Step outside to enjoy the spacious screened-in porch, ideal for morning coffee or evening relaxation regardless of the weather. The property includes a handy carport for protected parking, while the expansive backyard offers endless possibilities for gardening, play space, or outdoor entertaining. Nestled in a friendly, established community, this property offers the perfect balance of suburban peace with urban accessibility. Just minutes from Midlothian Turnpike and Hull Street Road, you'll enjoy a stress-free commute. Appreciate quick access to Chesterfield Towne Center for shopping, various dining options, and weekend getaways at nearby Pocahontas State Park. The functional layout provides comfortable living space in a location that can't be beat. Whether you're looking for a place to call home or a smart investment in a desirable neighborhood, this property deserves a spot on your weekend viewing list. Don't miss your chance to own in this sought-after location! Schedule your showing today to experience the comfort and convenience this home has to offer.
Zillow last checked: 8 hours ago
Listing updated: April 22, 2025 at 09:57am
Listed by:
Forrest McGhee 804-840-5200,
EXP Realty LLC
Bought with:
Beverly Lilly, 0225272652
Hometown Realty Services Inc
Source: CVRMLS,MLS#: 2503330 Originating MLS: Central Virginia Regional MLS
Originating MLS: Central Virginia Regional MLS
Facts & features
Interior
Bedrooms & bathrooms
- Bedrooms: 5
- Bathrooms: 3
- Full bathrooms: 3
Primary bedroom
- Description: Primary Bedroom 1
- Level: Second
- Dimensions: 12.0 x 12.0
Bedroom 2
- Description: Bedroom 2
- Level: Second
- Dimensions: 12.0 x 11.0
Bedroom 3
- Description: Bedroom 3
- Level: Second
- Dimensions: 11.0 x 11.0
Bedroom 4
- Description: Bedroom 4
- Level: Second
- Dimensions: 11.0 x 11.0
Bedroom 5
- Description: Bedroom 5
- Level: First
- Dimensions: 11.0 x 11.0
Dining room
- Description: Dining Room
- Level: Second
- Dimensions: 10.0 x 10.0
Other
- Description: Shower
- Level: First
Other
- Description: Tub & Shower
- Level: Second
Great room
- Description: Great Room
- Level: First
- Dimensions: 20.0 x 12.0
Kitchen
- Description: Kitchen
- Level: Second
- Dimensions: 10.0 x 10.0
Living room
- Description: Living Room
- Level: Second
- Dimensions: 14.0 x 14.0
Heating
- Forced Air, Natural Gas
Cooling
- Central Air
Appliances
- Included: Dishwasher, Gas Cooking, Gas Water Heater, Microwave, Refrigerator
Features
- Bedroom on Main Level, Laminate Counters, Bath in Primary Bedroom
- Flooring: Laminate, Partially Carpeted, Tile
- Has basement: No
- Attic: Pull Down Stairs
- Number of fireplaces: 1
- Fireplace features: Masonry, Wood Burning
Interior area
- Total interior livable area: 2,238 sqft
- Finished area above ground: 2,238
Property
Parking
- Parking features: Carport, Driveway, No Garage, Paved
- Has carport: Yes
- Has uncovered spaces: Yes
Features
- Levels: Two
- Stories: 2
- Patio & porch: Screened, Side Porch, Deck
- Exterior features: Deck, Storage, Shed, Paved Driveway
- Pool features: None
- Fencing: Fenced,Partial
Lot
- Size: 0.37 Acres
- Features: Sloped
- Topography: Sloping
Details
- Parcel number: 752701138000000
- Zoning description: R7
Construction
Type & style
- Home type: SingleFamily
- Architectural style: Two Story
- Property subtype: Single Family Residence
Materials
- Brick, Drywall, Frame, Vinyl Siding
- Roof: Shingle
Condition
- Resale
- New construction: No
- Year built: 1973
Utilities & green energy
- Sewer: Public Sewer
- Water: Public
Community & neighborhood
Location
- Region: North Chesterfield
- Subdivision: Archway
Other
Other facts
- Ownership: Individuals
- Ownership type: Sole Proprietor
Price history
| Date | Event | Price |
|---|---|---|
| 4/21/2025 | Sold | $350,000$156/sqft |
Source: | ||
| 3/15/2025 | Pending sale | $350,000$156/sqft |
Source: | ||
| 2/27/2025 | Listed for sale | $350,000+150%$156/sqft |
Source: | ||
| 1/24/2005 | Sold | $140,000$63/sqft |
Source: Public Record Report a problem | ||
Public tax history
| Year | Property taxes | Tax assessment |
|---|---|---|
| 2025 | $2,642 +0.1% | $296,900 +1.3% |
| 2024 | $2,639 +6% | $293,200 +7.2% |
| 2023 | $2,490 +10.6% | $273,600 +11.8% |
Find assessor info on the county website
Neighborhood: 23236
Nearby schools
GreatSchools rating
- 5/10Reams Road Elementary SchoolGrades: PK-5Distance: 0.8 mi
- 3/10Providence Middle SchoolGrades: 6-8Distance: 1.6 mi
- 5/10Monacan High SchoolGrades: 9-12Distance: 2.3 mi
Schools provided by the listing agent
- Elementary: Reams
- Middle: Providence
- High: Monacan
Source: CVRMLS. This data may not be complete. We recommend contacting the local school district to confirm school assignments for this home.
Get a cash offer in 3 minutes
Find out how much your home could sell for in as little as 3 minutes with a no-obligation cash offer.
Estimated market value
$357,200
