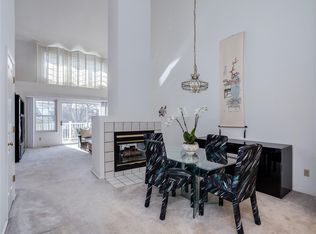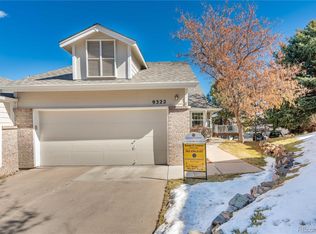Absolutely Beautiful. The homeowner recently invested $70,000 in upgrades. This home shines with its high-end finishes. This end unit provides a private side entrance with a deck. You will love all the windows and outside access to decks or a patio. It has a terrific open floor plan with vaulted ceilings. Now for all the wow factors: The main level has gleaming hardwood floors, can lighting and a gorgeous iron and wood rail. The living room and dining room area are charmed by a lovely gas fireplace with an updated white stone surround. Oh my, the kitchen is stunning. The black stainless KitchenAid appliances are brand new and quite remarkable. It is a spacious kitchen with granite counters and lovely white cabinetry. The master suite offers a great place to retreat. It has a wall of windows with remote control black-out blinds to the shaded outside deck. The new master bath with quartz counter tops, custom mirrors and shower seating, as well as a new washer dryer and closet is fantastic. The second bedroom on this level also features an updated attached bath. Finally, the lower level completes this home with its matching gas fireplace in its over-sized family area that opens to the back patio. There is a 3rd bedroom here that also opens to the patio and a full bath that has granite counters, tile flooring and bath. The community is a block from the golf course and close to dining and shopping. This one is a winner!
This property is off market, which means it's not currently listed for sale or rent on Zillow. This may be different from what's available on other websites or public sources.

