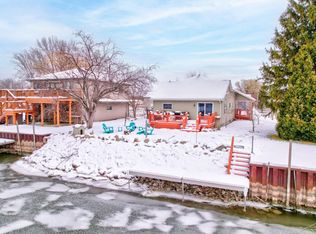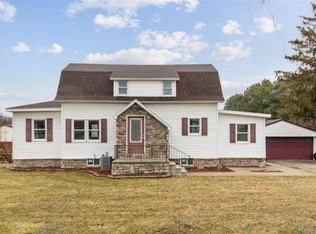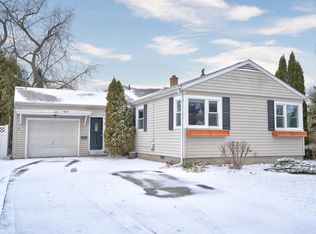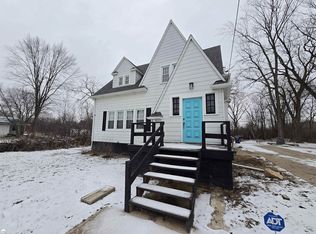OPEN HOUSE January 18, 2-4pm. Rural living at its best! This beautiful 1 1/2 story, 3 bedroom home in Gilbert Township has so many exceptional enhancements. Starting with a previous conversion of the attached garage into a spacious mudroom and first floor laundry room with heated floors, newer roof, remodeled kitchen with stainless steel appliances and granite countertops and one bathroom that was turned into two remodeled bathrooms, one which is the master bath, plus a half bath in the laundry room. This home resides on 1.66 acres which also has a 30x40 Pole Barn wired 220 with RV plug ins. Bonus is also a transferable $1000 annual income from the wind turbines. Do not want to miss this opportunity to have it all! Items not included in the sale are the freezer in the mud room, chickens and chicken coup in the pole barn.
For sale
Price cut: $5.1K (1/6)
$239,800
9331 W Dutcher Rd, Fairgrove, MI 48733
3beds
1,841sqft
Est.:
Single Family Residence
Built in 1949
1.66 Acres Lot
$236,900 Zestimate®
$130/sqft
$-- HOA
What's special
Newer roof
- 36 days |
- 1,260 |
- 85 |
Zillow last checked: 8 hours ago
Listing updated: January 16, 2026 at 08:28am
Listed by:
Ann Marie Haraga 989-714-1258,
Berkshire Hathaway HomeServices 989-790-9292
Source: MiRealSource,MLS#: 50195987 Originating MLS: Saginaw Board of REALTORS
Originating MLS: Saginaw Board of REALTORS
Tour with a local agent
Facts & features
Interior
Bedrooms & bathrooms
- Bedrooms: 3
- Bathrooms: 3
- Full bathrooms: 2
- 1/2 bathrooms: 1
Bedroom 1
- Features: Wood
- Level: First
- Area: 143
- Dimensions: 11 x 13
Bedroom 2
- Features: Wood
- Level: Second
- Area: 169
- Dimensions: 13 x 13
Bedroom 3
- Features: Wood
- Level: Second
- Area: 182
- Dimensions: 13 x 14
Bathroom 1
- Features: Luxury Vinyl
- Level: First
- Area: 63
- Dimensions: 7 x 9
Bathroom 2
- Features: Luxury Vinyl
- Level: First
- Area: 30
- Dimensions: 5 x 6
Dining room
- Features: Wood
- Level: First
- Area: 182
- Dimensions: 13 x 14
Kitchen
- Features: Wood
- Level: First
- Area: 182
- Dimensions: 13 x 14
Living room
- Features: Wood
- Level: First
- Area: 221
- Dimensions: 13 x 17
Heating
- Forced Air, Propane
Cooling
- Central Air
Appliances
- Laundry: First Floor Laundry
Features
- Flooring: Wood
- Has basement: Yes
- Has fireplace: No
Interior area
- Total structure area: 2,741
- Total interior livable area: 1,841 sqft
- Finished area above ground: 1,841
- Finished area below ground: 0
Property
Parking
- Parking features: Detached
Features
- Levels: One and One Half
- Stories: 1.5
- Patio & porch: Patio
- Frontage type: Road
- Frontage length: 215
Lot
- Size: 1.66 Acres
- Dimensions: 215 x 33
- Features: Rural
Details
- Additional structures: Pole Barn
- Parcel number: 012008000040002
- Special conditions: Private
Construction
Type & style
- Home type: SingleFamily
- Architectural style: Traditional
- Property subtype: Single Family Residence
Materials
- Aluminum Siding, Brick
- Foundation: Basement
Condition
- Year built: 1949
Utilities & green energy
- Sewer: Septic Tank
- Water: Private Well
Community & HOA
Community
- Subdivision: None
HOA
- Has HOA: No
Location
- Region: Fairgrove
Financial & listing details
- Price per square foot: $130/sqft
- Annual tax amount: $2,367
- Date on market: 12/11/2025
- Cumulative days on market: 37 days
- Listing agreement: Exclusive Right To Sell
- Listing terms: Cash,Conventional
Estimated market value
$236,900
$225,000 - $249,000
$1,913/mo
Price history
Price history
| Date | Event | Price |
|---|---|---|
| 1/6/2026 | Price change | $239,800-2.1%$130/sqft |
Source: | ||
| 12/11/2025 | Listed for sale | $244,900+3.4%$133/sqft |
Source: | ||
| 5/31/2024 | Sold | $236,900-3.3%$129/sqft |
Source: | ||
| 5/13/2024 | Pending sale | $245,000$133/sqft |
Source: | ||
| 5/4/2024 | Contingent | $245,000$133/sqft |
Source: | ||
Public tax history
Public tax history
Tax history is unavailable.BuyAbility℠ payment
Est. payment
$1,475/mo
Principal & interest
$1135
Property taxes
$256
Home insurance
$84
Climate risks
Neighborhood: 48733
Nearby schools
GreatSchools rating
- 6/10Reese Elementary SchoolGrades: PK-5Distance: 6.8 mi
- 4/10Reese Middle SchoolGrades: 6-8Distance: 6.4 mi
- 6/10Reese High SchoolGrades: 9-12Distance: 6.4 mi
Schools provided by the listing agent
- District: Reese Public Schools
Source: MiRealSource. This data may not be complete. We recommend contacting the local school district to confirm school assignments for this home.
- Loading
- Loading





