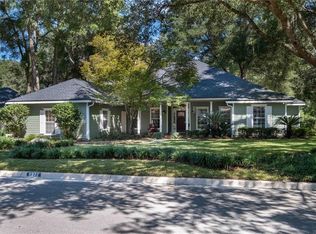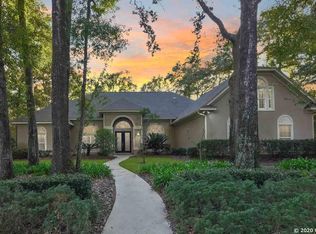Sold for $850,000 on 06/03/25
$850,000
9331 SW 33rd Rd, Gainesville, FL 32608
5beds
3,046sqft
Single Family Residence
Built in 1999
0.42 Acres Lot
$845,800 Zestimate®
$279/sqft
$4,884 Estimated rent
Home value
$845,800
$795,000 - $905,000
$4,884/mo
Zestimate® history
Loading...
Owner options
Explore your selling options
What's special
Tucked away on the largest lot in Mills Glen, one of Haile Plantation’s most coveted subdivisions, this stunning one-owner home offers the perfect blend of timeless craftsmanship, modern updates, and luxurious indoor-outdoor living. With over 3,000 square feet, a 4-bedroom, 3-bathroom split floorplan, plus a dedicated office and a bonus room, this GW Robinson-built beauty delivers space, functionality, and style in one of Gainesville’s most desirable golf cart communities. Set on a beautifully landscaped .42-acre fenced lot, you’ll find room to play, entertain, and unwind—from the charming pavered fire pit area in the backyard to the expansive screen-enclosed solar heated pool featuring new PebbleTec marcite, a new pump, and plenty of deck space for sunning or relaxing under the covered patio. Inside, you’ll be greeted by fresh new paint throughout, including ceilings, trim, and walls, as well as brand new carpet paired with timeless tile flooring. French doors from the formal living room invite natural light and provide direct access to the pool, while the formal dining room boasts large windows, a tray ceiling, and elegant chair rail detail. The front office is spacious enough for two workstations and comes with custom built-ins—perfect for work-from-home needs or a creative retreat. The heart of the home opens to a generously sized kitchen and family room, where you’ll find brand new quartz countertops, a stylish backsplash, black stainless steel appliances (some newer, some brand new), an island for meal prep, a built-in desk nook, and a convenient bar top for casual seating. The cozy family room features custom shelving, a gas fireplace, and another set of French doors to the pool—creating a seamless flow for entertaining or everyday living. The three-way split floorplan ensures privacy for everyone. The primary suite offers tranquil pool views, double walk-in closets, a jetted soaking tub, separate shower, and dual vanities. Two additional bedrooms share a full bath, and a third bedroom near its own bath leads up to the versatile bonus room—complete with closet and large window overlooking the lush front yard. Additional highlights include a 2015 roof, 2019 HVAC system, newer water heater, an indoor laundry room with sink and built-in cabinets, and a sprinkler system to maintain the beautifully manicured yard. Life in Haile Plantation offers more than just a beautiful home—it’s a lifestyle. With scenic walking and biking trails, top-rated schools, and the charming Haile Village Center just a golf cart ride away, you’ll love the sense of community and convenience. Optional membership to Hawkstone Golf & Country Club unlocks access to two pools, tennis and pickleball courts, a full gym, social events, a fantastic restaurant, and structured activities, as well as full golf and tennis memberships, clinics, lessons, and seasonal camps. This is a rare opportunity to own a thoughtfully maintained, upgraded home in one of Gainesville’s most desirable neighborhoods—where every detail has been lovingly cared for and designed to support your next chapter in comfort, style, and community.
Zillow last checked: 8 hours ago
Listing updated: June 03, 2025 at 04:00pm
Listing Provided by:
Kristen Rabell 352-213-6760,
RABELL REALTY GROUP LLC 352-559-8820
Bought with:
Tiffany Thomas, 3155356
BHGRE THOMAS GROUP
Source: Stellar MLS,MLS#: GC529879 Originating MLS: Gainesville-Alachua
Originating MLS: Gainesville-Alachua

Facts & features
Interior
Bedrooms & bathrooms
- Bedrooms: 5
- Bathrooms: 4
- Full bathrooms: 3
- 1/2 bathrooms: 1
Primary bedroom
- Features: Built-in Closet
- Level: First
Bonus room
- Features: Built-in Closet
- Level: Second
Family room
- Level: First
Kitchen
- Level: First
Living room
- Level: First
Heating
- Electric
Cooling
- Central Air
Appliances
- Included: Dishwasher, Disposal, Electric Water Heater, Microwave, Range, Refrigerator
- Laundry: Inside, Laundry Room
Features
- Built-in Features, Ceiling Fan(s), Chair Rail, Crown Molding, Eating Space In Kitchen, High Ceilings, L Dining, Primary Bedroom Main Floor, Smart Home, Stone Counters, Thermostat, Tray Ceiling(s), Walk-In Closet(s)
- Flooring: Carpet, Ceramic Tile
- Doors: French Doors
- Windows: Blinds, Window Treatments
- Has fireplace: Yes
- Fireplace features: Family Room, Gas
Interior area
- Total structure area: 4,100
- Total interior livable area: 3,046 sqft
Property
Parking
- Total spaces: 2
- Parking features: Garage - Attached
- Attached garage spaces: 2
Features
- Levels: Two
- Stories: 2
- Exterior features: Garden, Irrigation System, Lighting, Rain Gutters, Sidewalk, Storage
- Has private pool: Yes
- Pool features: In Ground, Lighting, Screen Enclosure
Lot
- Size: 0.42 Acres
Details
- Parcel number: 06860342023
- Zoning: PD
- Special conditions: None
Construction
Type & style
- Home type: SingleFamily
- Property subtype: Single Family Residence
Materials
- Stucco
- Foundation: Slab
- Roof: Shingle
Condition
- New construction: No
- Year built: 1999
Utilities & green energy
- Sewer: Public Sewer
- Water: Public
- Utilities for property: Cable Connected, Electricity Connected, Natural Gas Connected, Phone Available, Public, Sewer Connected, Underground Utilities, Water Connected
Community & neighborhood
Location
- Region: Gainesville
- Subdivision: HAILE PLANTATION UNIT 34 REP PH 2
HOA & financial
HOA
- Has HOA: Yes
- HOA fee: $98 monthly
- Association name: Hampstead Park
- Second association name: Haile West
Other fees
- Pet fee: $0 monthly
Other financial information
- Total actual rent: 0
Other
Other facts
- Listing terms: Cash,Conventional,VA Loan
- Ownership: Fee Simple
- Road surface type: Paved
Price history
| Date | Event | Price |
|---|---|---|
| 6/3/2025 | Sold | $850,000-1.2%$279/sqft |
Source: | ||
| 5/7/2025 | Pending sale | $860,000$282/sqft |
Source: | ||
| 4/11/2025 | Listed for sale | $860,000+1345.4%$282/sqft |
Source: | ||
| 1/14/1999 | Sold | $59,500$20/sqft |
Source: Public Record | ||
Public tax history
| Year | Property taxes | Tax assessment |
|---|---|---|
| 2024 | $8,246 +3% | $401,920 +3% |
| 2023 | $8,009 +3.3% | $390,213 +3% |
| 2022 | $7,756 +1.2% | $378,848 +3% |
Find assessor info on the county website
Neighborhood: 32608
Nearby schools
GreatSchools rating
- 5/10Lawton M. Chiles Elementary SchoolGrades: PK-5Distance: 0.5 mi
- 7/10Kanapaha Middle SchoolGrades: 6-8Distance: 1.8 mi
- 6/10F. W. Buchholz High SchoolGrades: 5,9-12Distance: 4.6 mi

Get pre-qualified for a loan
At Zillow Home Loans, we can pre-qualify you in as little as 5 minutes with no impact to your credit score.An equal housing lender. NMLS #10287.
Sell for more on Zillow
Get a free Zillow Showcase℠ listing and you could sell for .
$845,800
2% more+ $16,916
With Zillow Showcase(estimated)
$862,716
