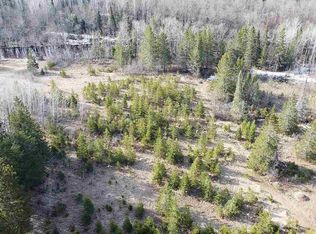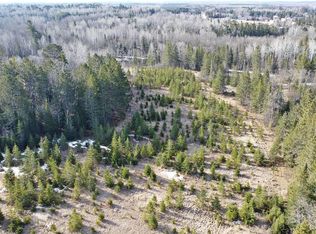Sold for $190,000
$190,000
9331 Highway 115, Cook, MN 55723
3beds
2,227sqft
Single Family Residence
Built in 1958
2.85 Acres Lot
$225,400 Zestimate®
$85/sqft
$2,395 Estimated rent
Home value
$225,400
$214,000 - $237,000
$2,395/mo
Zestimate® history
Loading...
Owner options
Explore your selling options
What's special
Nestled in a peaceful setting just outside of Cook, This charming 3 BR. 2 BA country home with many updates combines modern comforts with classic charm. With space to relax, entertain, and enjoy the outdoors, it’s the perfect place to call home. Includes durable and low-maintenance exterior cement siding, expansive deck, Ideal for outdoor gatherings or quiet morning coffee, attached two-stall garage , a dream space for gardening enthusiasts, finished Basement features cozy tongue-and-groove paneling and a wood-burning fireplace (just add flooring to complete the space), and a propane log fireplace, adds warmth and charm to the spacious living room. Whether you're seeking a peaceful retreat or a welcoming family home, this property offers plenty of potential. Don’t miss your chance to make it your own!
Zillow last checked: 8 hours ago
Listing updated: September 08, 2025 at 04:30pm
Listed by:
Barb Hegg 218-742-2369,
Vermilion Land Office, Inc
Bought with:
Nonmember NONMEMBER
Nonmember Office
Source: Lake Superior Area Realtors,MLS#: 6120035
Facts & features
Interior
Bedrooms & bathrooms
- Bedrooms: 3
- Bathrooms: 2
- Full bathrooms: 1
- 3/4 bathrooms: 1
- Main level bedrooms: 1
Bedroom
- Level: Main
- Area: 132 Square Feet
- Dimensions: 11 x 12
Bedroom
- Level: Main
- Area: 132 Square Feet
- Dimensions: 11 x 12
Bedroom
- Level: Main
- Area: 112 Square Feet
- Dimensions: 8 x 14
Bathroom
- Level: Main
- Area: 42 Square Feet
- Dimensions: 6 x 7
Dining room
- Level: Main
- Area: 96 Square Feet
- Dimensions: 8 x 12
Family room
- Description: Includes wood-burning fireplace
- Level: Lower
- Area: 600 Square Feet
- Dimensions: 20 x 30
Kitchen
- Level: Main
- Area: 132 Square Feet
- Dimensions: 11 x 12
Living room
- Description: Includes gas (propane) fireplace
- Level: Main
- Area: 300 Square Feet
- Dimensions: 15 x 20
Office
- Level: Lower
- Area: 100 Square Feet
- Dimensions: 10 x 10
Heating
- Forced Air, Propane
Cooling
- Central Air
Appliances
- Included: Water Heater-Electric, Dishwasher, Dryer, Microwave, Range, Refrigerator, Washer
- Laundry: Dryer Hook-Ups, Washer Hookup
Features
- Natural Woodwork
- Doors: Patio Door
- Basement: Full,Bath,Den/Office,Family/Rec Room,Fireplace,Utility Room,Washer Hook-Ups,Dryer Hook-Ups
- Number of fireplaces: 2
- Fireplace features: Multiple, Basement
Interior area
- Total interior livable area: 2,227 sqft
- Finished area above ground: 1,312
- Finished area below ground: 915
Property
Parking
- Total spaces: 2
- Parking features: Detached, Electrical Service
- Garage spaces: 2
Features
- Patio & porch: Deck
- Exterior features: Rain Gutters
Lot
- Size: 2.85 Acres
- Dimensions: 300 x 400
- Features: Many Trees, Level
- Residential vegetation: Heavily Wooded
Details
- Additional structures: Sauna
- Foundation area: 1376
- Parcel number: 495001000204, 00203, 00206
Construction
Type & style
- Home type: SingleFamily
- Architectural style: Ranch
- Property subtype: Single Family Residence
Materials
- Cement Board, Frame/Wood
- Foundation: Concrete Perimeter
- Roof: Asphalt Shingle
Condition
- Previously Owned
- Year built: 1958
Utilities & green energy
- Electric: Lake Country Power
- Sewer: Private Sewer
- Water: Private
Community & neighborhood
Location
- Region: Cook
Other
Other facts
- Listing terms: Cash,Conventional,FHA,VA Loan
- Road surface type: Paved
Price history
| Date | Event | Price |
|---|---|---|
| 8/22/2025 | Sold | $190,000-17%$85/sqft |
Source: | ||
| 6/23/2025 | Pending sale | $229,000$103/sqft |
Source: | ||
| 6/23/2025 | Contingent | $229,000$103/sqft |
Source: Range AOR #148515 Report a problem | ||
| 6/10/2025 | Price change | $229,000+23.8%$103/sqft |
Source: Range AOR #148515 Report a problem | ||
| 4/2/2021 | Pending sale | $185,000$83/sqft |
Source: | ||
Public tax history
| Year | Property taxes | Tax assessment |
|---|---|---|
| 2024 | $1,678 -2.2% | $178,400 +9.9% |
| 2023 | $1,716 +76.5% | $162,400 +5.3% |
| 2022 | $972 -6.4% | $154,200 +25.4% |
Find assessor info on the county website
Neighborhood: 55723
Nearby schools
GreatSchools rating
- 4/10North Woods Elementary SchoolGrades: PK-6Distance: 4.9 mi
- 7/10North Woods SecondaryGrades: 7-12Distance: 4.9 mi
Get pre-qualified for a loan
At Zillow Home Loans, we can pre-qualify you in as little as 5 minutes with no impact to your credit score.An equal housing lender. NMLS #10287.

