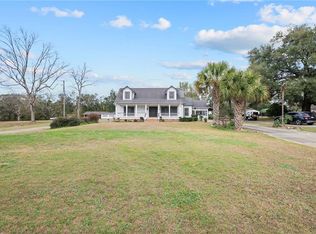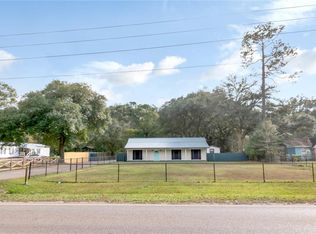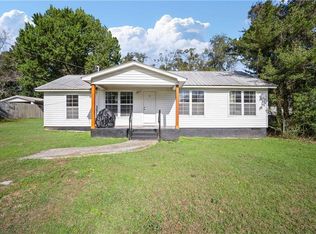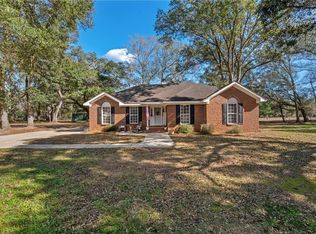Dreaming of wide-open spaces and the perfect place to call home? Look no further! This stunning 3-bedroom, 2-bath brick beauty sits on 2 gorgeous acres and is ready for its new owners. Best of all, it’s USDA 0% Down Eligible for qualified buyers—making your dream of homeownership more affordable than ever! Step Inside & Fall in Love: From the moment you step onto the large, welcoming front porch, you’ll feel right at home. The heart of the house is an expansive, light-filled living area featuring soaring vaulted ceilings—the ultimate space for hosting unforgettable gatherings with friends and family! The open-concept kitchen is a chef’s delight, complete with beautiful wood cabinetry, a large pantry, and a cozy breakfast bar that flows seamlessly into the dining area. The kitchen appliances were purchased in 2023 and the HVAC was installed in the summer of 2024. Your Private Oasis: Retreat to the oversized primary suite, featuring a spacious walk-in closet and a private updated bath. Two additional bright and airy bedrooms provide plenty of room for family, guests, or a home office. The Ultimate Backyard Retreat: Head out back to your massive covered deck and take a deep breath of fresh country air! You’ll overlook a fully fenced, tranquil yard shaded by magnificent, mature oaks. It is the perfect spot for summer BBQs or peaceful morning coffee. Calling All Hobbyists & Entrepreneurs: This property is a rare find with TWO massive workshops on concrete slabs: 1. 39’x30’ Shop: Features two roll-up doors, an additional rear bay with a sliding door, full electric and water, and a brand-new metal roof (2022). 2. 24’x36’ Shop: Boasts three roll-up doors and a newer roof (2021). Plus, the home itself features a new metal roof (2022) for total peace of mind! Perfectly Located: Enjoy the best of both worlds—peaceful country living that’s just minutes away from local schools and easy interstate access. This motivated seller has maintained this home beautifully, and it’s ready for you to move right in. Don't wait—opportunities like this don't last long! Call your favorite Realtor today to schedule your personal tour! All updates per seller. All measurements are approximate and not guaranteed; buyer to verify.
Active
$259,000
9331 Four Mile Rd, Irvington, AL 36544
3beds
1,539sqft
Est.:
Single Family Residence, Residential
Built in 1992
2 Acres Lot
$259,400 Zestimate®
$168/sqft
$-- HOA
What's special
Private updated bathSpacious walk-in closetCozy breakfast barBeautiful wood cabinetryOversized primary suiteFully fenced tranquil yardLarge pantry
- 17 days |
- 959 |
- 81 |
Zillow last checked: 8 hours ago
Listing updated: January 16, 2026 at 02:45pm
Listed by:
Craig Walker 850-557-2270,
Berkshire Hathaway Cooper & Co
Source: GCMLS,MLS#: 7698891
Tour with a local agent
Facts & features
Interior
Bedrooms & bathrooms
- Bedrooms: 3
- Bathrooms: 2
- Full bathrooms: 2
Heating
- Central, Electric
Cooling
- Ceiling Fan(s), Central Air
Appliances
- Included: Dishwasher, Electric Range, Gas Range
- Laundry: Main Level
Features
- Other
- Flooring: Ceramic Tile
- Windows: None
- Basement: None
- Has fireplace: No
- Fireplace features: None
Interior area
- Total structure area: 1,539
- Total interior livable area: 1,539 sqft
Property
Parking
- Total spaces: 2
- Parking features: Garage, Level Driveway
- Garage spaces: 2
- Has uncovered spaces: Yes
Accessibility
- Accessibility features: None
Features
- Levels: One
- Patio & porch: Covered
- Exterior features: Awning(s)
- Pool features: None
- Spa features: None
- Fencing: Back Yard
- Has view: Yes
- View description: Rural
- Waterfront features: None
Lot
- Size: 2 Acres
- Dimensions: 209 x 414 x 208 x 414
- Features: Back Yard, Front Yard
Details
- Additional structures: Garage(s)
- Parcel number: 4405150000002002
Construction
Type & style
- Home type: SingleFamily
- Architectural style: Ranch
- Property subtype: Single Family Residence, Residential
Materials
- Brick Front
- Foundation: Pillar/Post/Pier
- Roof: Metal
Condition
- Year built: 1992
Utilities & green energy
- Electric: 110 Volts, 220 Volts in Garage
- Sewer: Septic Tank
- Water: Public
- Utilities for property: Electricity Available, Natural Gas Available, Water Available
Green energy
- Energy efficient items: None
Community & HOA
Community
- Features: None
- Subdivision: Metes & Bounds
Location
- Region: Irvington
Financial & listing details
- Price per square foot: $168/sqft
- Tax assessed value: $133,500
- Annual tax amount: $581
- Date on market: 1/2/2026
- Electric utility on property: Yes
- Road surface type: Asphalt
Estimated market value
$259,400
$246,000 - $272,000
$1,461/mo
Price history
Price history
| Date | Event | Price |
|---|---|---|
| 1/16/2026 | Listed for sale | $259,000$168/sqft |
Source: | ||
| 1/9/2026 | Pending sale | $259,000$168/sqft |
Source: | ||
| 1/5/2026 | Listed for sale | $259,000+15.1%$168/sqft |
Source: | ||
| 11/10/2023 | Sold | $225,000+4.7%$146/sqft |
Source: | ||
| 10/13/2023 | Listed for sale | $215,000$140/sqft |
Source: | ||
Public tax history
Public tax history
| Year | Property taxes | Tax assessment |
|---|---|---|
| 2024 | $581 +7.9% | $13,360 +7.1% |
| 2023 | $538 | $12,480 |
| 2022 | $538 +5.5% | $12,480 +4.9% |
Find assessor info on the county website
BuyAbility℠ payment
Est. payment
$1,450/mo
Principal & interest
$1247
Property taxes
$112
Home insurance
$91
Climate risks
Neighborhood: 36544
Nearby schools
GreatSchools rating
- 5/10Dixon Elementary SchoolGrades: PK-5Distance: 0.9 mi
- 5/10Grand Bay Middle SchoolGrades: 6-8Distance: 5.6 mi
- 5/10Alma Bryant High SchoolGrades: 9-12Distance: 1 mi
Schools provided by the listing agent
- Elementary: Dixon
- Middle: Grand Bay
- High: Alma Bryant
Source: GCMLS. This data may not be complete. We recommend contacting the local school district to confirm school assignments for this home.
- Loading
- Loading



