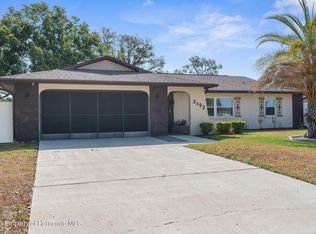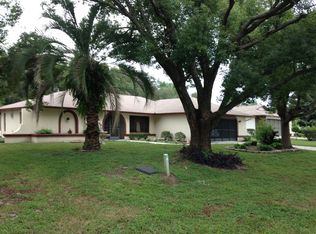Sold for $586,000
$586,000
9331 Elida Rd, Spring Hill, FL 34608
3beds
2,504sqft
Single Family Residence
Built in 1980
2.3 Acres Lot
$578,400 Zestimate®
$234/sqft
$2,103 Estimated rent
Home value
$578,400
$503,000 - $665,000
$2,103/mo
Zestimate® history
Loading...
Owner options
Explore your selling options
What's special
Welcome to Ten Oaks – a private, gated equestrian estate nestled on 2.3 acres of fully fenced land. This stunning single-story ranch home blends timeless Mediterranean charm with modern upgrades, offering a unique mix of warmth, space, and sophistication. Inside, you'll find a beautifully renovated interior featuring vaulted wood ceilings, clean white walls, and arched entryways that add architectural character throughout. The open-concept layout is perfect for entertaining, while large picture windows bring in an abundance of natural light. The spa-inspired bathroom showcases floor-to-ceiling wood-look slat tile, a frameless glass rainfall shower, freestanding soaking tub, and stylish hexagon tile flooring. Outside, a long paver driveway leads through a custom gated entrance with lion statues and full perimeter fencing. The property includes a 30-foot-long by 12-foot-wide detached garage with a 12-foot-tall roll-up door and full electrical power—ideal for RVs, trailers, a workshop, or additional storage. Equestrian amenities include a large barn with horse stalls, a tack room, and fully fenced turnout and paddock areas—perfect for horses or hobby farming. This turnkey estate offers privacy, flexibility, and upscale living, all within a short drive to shopping, dining, and major highways.
Zillow last checked: 8 hours ago
Listing updated: November 19, 2025 at 02:21pm
Listing Provided by:
Matt Johnson 813-532-9204,
RE/MAX ALLIANCE GROUP 813-602-1000
Bought with:
Jonathan Rivera, 3353207
SMITH & ASSOCIATES REAL ESTATE
Sophia Sanchez, 3084665
SMITH & ASSOCIATES REAL ESTATE
Source: Stellar MLS,MLS#: TB8414614 Originating MLS: Suncoast Tampa
Originating MLS: Suncoast Tampa

Facts & features
Interior
Bedrooms & bathrooms
- Bedrooms: 3
- Bathrooms: 2
- Full bathrooms: 2
Primary bedroom
- Features: Walk-In Closet(s)
- Level: First
- Area: 240 Square Feet
- Dimensions: 20x12
Bedroom 2
- Features: Built-in Closet
- Level: First
- Area: 143 Square Feet
- Dimensions: 13x11
Bedroom 3
- Features: Built-in Closet
- Level: First
- Area: 143 Square Feet
- Dimensions: 13x11
Dining room
- Level: First
- Area: 144 Square Feet
- Dimensions: 12x12
Family room
- Level: First
- Area: 300 Square Feet
- Dimensions: 20x15
Kitchen
- Level: First
- Area: 165 Square Feet
- Dimensions: 15x11
Living room
- Level: First
- Area: 540 Square Feet
- Dimensions: 27x20
Heating
- Central
Cooling
- Central Air
Appliances
- Included: Dishwasher, Disposal, Microwave, Range, Refrigerator
- Laundry: Laundry Room
Features
- Ceiling Fan(s), Eating Space In Kitchen, Open Floorplan, Split Bedroom, Thermostat, Vaulted Ceiling(s), Walk-In Closet(s)
- Flooring: Laminate, Tile
- Doors: French Doors
- Has fireplace: Yes
- Fireplace features: Wood Burning
Interior area
- Total structure area: 2,868
- Total interior livable area: 2,504 sqft
Property
Parking
- Total spaces: 2
- Parking features: Garage
- Garage spaces: 2
- Details: Garage Dimensions: 30x12
Features
- Levels: One
- Stories: 1
- Patio & porch: Enclosed, Patio, Screened
Lot
- Size: 2.30 Acres
Details
- Additional structures: Barn(s)
- Parcel number: R2422317393200000150
- Zoning: AR
- Special conditions: None
Construction
Type & style
- Home type: SingleFamily
- Property subtype: Single Family Residence
Materials
- Block, Stone
- Foundation: Slab
- Roof: Tile
Condition
- New construction: No
- Year built: 1980
Utilities & green energy
- Sewer: Septic Tank
- Water: Well
- Utilities for property: Cable Available, Electricity Connected, Sewer Connected
Community & neighborhood
Location
- Region: Spring Hill
- Subdivision: SOLAR WOODS ESTATES
HOA & financial
HOA
- Has HOA: No
Other fees
- Pet fee: $0 monthly
Other financial information
- Total actual rent: 0
Other
Other facts
- Listing terms: Cash,Conventional,FHA,VA Loan
- Ownership: Fee Simple
- Road surface type: Paved
Price history
| Date | Event | Price |
|---|---|---|
| 11/19/2025 | Sold | $586,000-2.3%$234/sqft |
Source: | ||
| 9/25/2025 | Pending sale | $599,900$240/sqft |
Source: | ||
| 8/6/2025 | Listed for sale | $599,900-4.6%$240/sqft |
Source: | ||
| 8/5/2025 | Listing removed | $629,000$251/sqft |
Source: | ||
| 7/7/2025 | Price change | $629,000-3.1%$251/sqft |
Source: | ||
Public tax history
| Year | Property taxes | Tax assessment |
|---|---|---|
| 2024 | $6,431 +3.6% | $388,042 +8.1% |
| 2023 | $6,206 +17.7% | $358,988 +18.8% |
| 2022 | $5,275 +48.2% | $302,288 +64.4% |
Find assessor info on the county website
Neighborhood: Solar Woods Estates
Nearby schools
GreatSchools rating
- 2/10Deltona Elementary SchoolGrades: PK-5Distance: 1.3 mi
- 4/10Fox Chapel Middle SchoolGrades: 6-8Distance: 3.1 mi
- 2/10Central High SchoolGrades: 9-12Distance: 8.1 mi
Schools provided by the listing agent
- Elementary: Deltona Elementary
- Middle: Fox Chapel Middle School
- High: Central High School
Source: Stellar MLS. This data may not be complete. We recommend contacting the local school district to confirm school assignments for this home.
Get a cash offer in 3 minutes
Find out how much your home could sell for in as little as 3 minutes with a no-obligation cash offer.
Estimated market value$578,400
Get a cash offer in 3 minutes
Find out how much your home could sell for in as little as 3 minutes with a no-obligation cash offer.
Estimated market value
$578,400

