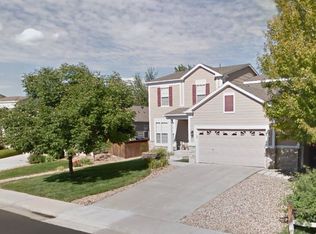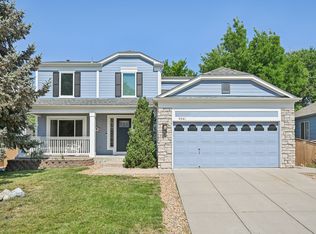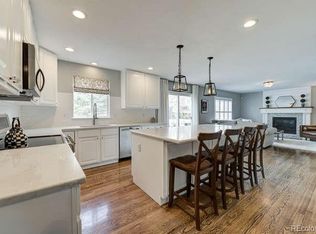Drastic Price Improvement! See Video and Upgrade Info in Supplemental Docs. Newly staged and gorgeous! This exquisite 4 bed/3 bath ranch home is an entertainer's delight! Each room has been tastefully updated and impeccably maintained. With an open floor plan, this home features a large kitchen with eat-in nook, adjacent dining area or enlarged family room with fireplace, office, additional bedroom and gorgeous master bedroom with five-piece bath. Gorgeous Acacia wood floors lead directly through the great room to an outdoor oasis with fountain and gorgeous flowers and trees which illuminate at night-$100k upgrade. The home features shutters, new: refrigerator, microwave, & dishwasher, concrete coated garage floors, lovely outdoor covered patio and finished lower-level with 4th bedroom, bath, entertaining space and lots of storage. Washer/dryer, Entertainment center in basement and hot tub are included. Seller has a home warranty in place.
This property is off market, which means it's not currently listed for sale or rent on Zillow. This may be different from what's available on other websites or public sources.


