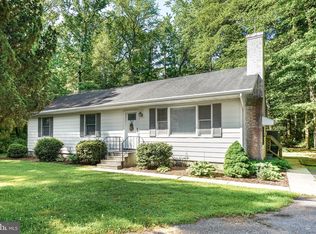Sold for $550,000 on 07/25/25
$550,000
9331 Cropper Island Rd, Newark, MD 21841
4beds
2,424sqft
Single Family Residence
Built in 2007
1.51 Acres Lot
$554,200 Zestimate®
$227/sqft
$3,225 Estimated rent
Home value
$554,200
$499,000 - $615,000
$3,225/mo
Zestimate® history
Loading...
Owner options
Explore your selling options
What's special
Discover country elegance and coastal charm on peaceful Cropper’s Island Road! This inviting 1.5-story home offers 3 spacious bedrooms and 2.5 baths, including an impressive over-sized master bath featuring a fully tiled shower, whirlpool tub, and double vanity. Gleaming hardwood floors flow throughout, highlighting an upgraded kitchen complete with a convenient pass-through window—perfect for gatherings. The versatile bonus family room above the two-car garage also boasts beautiful hardwood floors and ample space for relaxation or entertainment. Step onto the expansive screened-in rear deck, ideal for soaking in serene views or spotting the abundant wildlife in your large, fenced rear and side yard. Perfectly situated, you're just 15 minutes from Berlin—America’s Coolest Small Town—historic Snow Hill, and lively Ocean City. Outdoor enthusiasts will love launching boats at Byrd Park for a day exploring and fishing the scenic Pocomoke River or embarking on adventures from Public Landing Boat Ramp to Assateague’s hidden gems. Prefer relaxation? Unwind on Little Beach with your toes in the sand. Welcome home to your peaceful paradise, where adventure and tranquility unite!
Zillow last checked: 8 hours ago
Listing updated: July 25, 2025 at 12:39pm
Listed by:
R. Erik Windrow 410-430-5333,
Keller Williams Realty
Bought with:
Jeremy Mason
Long & Foster Real Estate, Inc.
Source: Bright MLS,MLS#: MDWO2030770
Facts & features
Interior
Bedrooms & bathrooms
- Bedrooms: 4
- Bathrooms: 3
- Full bathrooms: 2
- 1/2 bathrooms: 1
- Main level bathrooms: 3
- Main level bedrooms: 4
Basement
- Area: 0
Heating
- Heat Pump, Electric
Cooling
- Heat Pump, Central Air, Ceiling Fan(s), Electric
Appliances
- Included: Dishwasher, Disposal, Dryer, Exhaust Fan, Microwave, Oven/Range - Electric, Range Hood, Refrigerator, Washer, Electric Water Heater
Features
- Soaking Tub, Dining Area, Ceiling Fan(s), Bathroom - Walk-In Shower, Kitchen - Gourmet, Entry Level Bedroom, Dry Wall
- Flooring: Carpet, Hardwood, Tile/Brick, Wood
- Windows: Double Hung, Insulated Windows, Window Treatments
- Has basement: No
- Number of fireplaces: 1
Interior area
- Total structure area: 2,424
- Total interior livable area: 2,424 sqft
- Finished area above ground: 2,424
- Finished area below ground: 0
Property
Parking
- Total spaces: 6
- Parking features: Garage Door Opener, Gravel, Attached, Driveway
- Attached garage spaces: 2
- Uncovered spaces: 4
Accessibility
- Accessibility features: None
Features
- Levels: One and One Half
- Stories: 1
- Patio & porch: Deck, Screened
- Exterior features: Rain Gutters
- Pool features: None
- Fencing: Wood
- Has view: Yes
- View description: Trees/Woods
Lot
- Size: 1.51 Acres
Details
- Additional structures: Above Grade, Below Grade
- Parcel number: 2404007492
- Zoning: R-1
- Special conditions: Standard
Construction
Type & style
- Home type: SingleFamily
- Architectural style: Traditional
- Property subtype: Single Family Residence
Materials
- Stick Built, Frame
- Foundation: Block, Crawl Space
- Roof: Architectural Shingle
Condition
- Excellent
- New construction: No
- Year built: 2007
Utilities & green energy
- Electric: 120/240V
- Sewer: Private Septic Tank, Community Septic Tank
- Water: Well
- Utilities for property: Propane
Community & neighborhood
Location
- Region: Newark
- Subdivision: None Available
HOA & financial
HOA
- Has HOA: Yes
- HOA fee: $100 annually
- Services included: Sewer
Other
Other facts
- Listing agreement: Exclusive Right To Sell
- Listing terms: Conventional,VA Loan,Cash,Other,USDA Loan
- Ownership: Fee Simple
Price history
| Date | Event | Price |
|---|---|---|
| 7/25/2025 | Sold | $550,000-8.1%$227/sqft |
Source: | ||
| 6/22/2025 | Pending sale | $598,500$247/sqft |
Source: | ||
| 6/3/2025 | Price change | $598,500-6%$247/sqft |
Source: | ||
| 5/22/2025 | Listed for sale | $637,000+32.7%$263/sqft |
Source: | ||
| 7/6/2021 | Sold | $480,000+4.3%$198/sqft |
Source: | ||
Public tax history
| Year | Property taxes | Tax assessment |
|---|---|---|
| 2025 | $4,333 +11.2% | $461,000 +13.2% |
| 2024 | $3,896 +15.2% | $407,133 +15.2% |
| 2023 | $3,381 +18% | $353,267 +18% |
Find assessor info on the county website
Neighborhood: 21841
Nearby schools
GreatSchools rating
- 9/10Buckingham Elementary SchoolGrades: PK-4Distance: 4.7 mi
- 10/10Stephen Decatur Middle SchoolGrades: 7-8Distance: 6.6 mi
- 7/10Stephen Decatur High SchoolGrades: 9-12Distance: 6.8 mi
Schools provided by the listing agent
- Elementary: Buckingham
- Middle: Stephen Decatur
- High: Stephen Decatur
- District: Worcester County Public Schools
Source: Bright MLS. This data may not be complete. We recommend contacting the local school district to confirm school assignments for this home.

Get pre-qualified for a loan
At Zillow Home Loans, we can pre-qualify you in as little as 5 minutes with no impact to your credit score.An equal housing lender. NMLS #10287.
Sell for more on Zillow
Get a free Zillow Showcase℠ listing and you could sell for .
$554,200
2% more+ $11,084
With Zillow Showcase(estimated)
$565,284