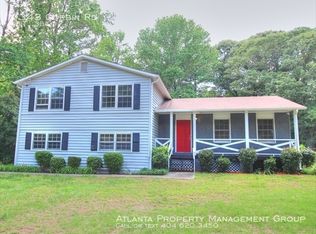PRICE REDUCED!!! 1 YEAR Home Warranty Included! Beautifully Maintained 3 Bedroom 2 Bath Ranch in Quiet Neighborhood! Sun Room Overlooking Private, Wooded, Back Yard! Enjoy the Rocking Chair Front Porch framed with Evergreen Ivy. Kitchen has New Counter Tops and Small Breakfast Area. Large Living Room with Brick Fireplace. Separate Dining Room has Built in China Cabinet. Recently Renovated Baths. 3rd Bedroom makes a Great Office/Theater Room. Newer Roof. HVAC, Water Heater, Garage Door Opener all Replaced in the last few years. Exterior Painted 2015. All New Window Screens. 16 by 20 Workshop with Power including 220 Outlet. Property Backs up to Large Green Space. Convenient to Shopping and Schools, 15 Miles from Airport. Must See!!!
This property is off market, which means it's not currently listed for sale or rent on Zillow. This may be different from what's available on other websites or public sources.

