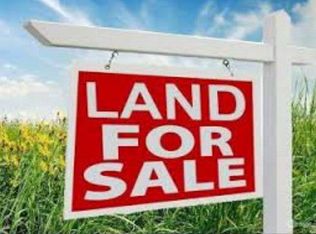Well Established Luxurious Living in Musick Estates to build your custom home. Buyer will have to install water well and septic.
This property is off market, which means it's not currently listed for sale or rent on Zillow. This may be different from what's available on other websites or public sources.
