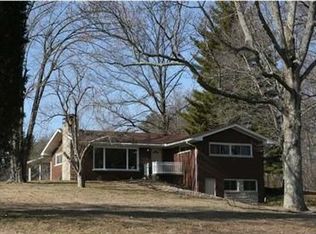Hardwood and ceramic tile floors, open concept, large bedrooms and bathrooms with linen cabinets, laundry room, large pantry, wet bar in great room, large island separating living area from kitchen. 2.5 car garage attached w/finished walls. Garage has state of the art above ground tornado shelter that was installed in 2015. Gas heat and water heater. Central air unit. Covered porches in front and back. Stone retaining wall in back. Very large crawl space with lighting and tall enough to stand up in areas. It has an automatic sump pump. Invisible dog fence.
This property is off market, which means it's not currently listed for sale or rent on Zillow. This may be different from what's available on other websites or public sources.

