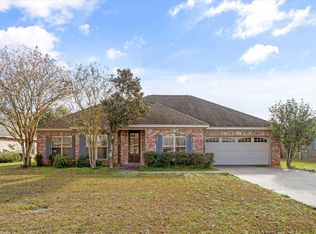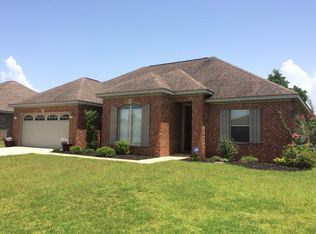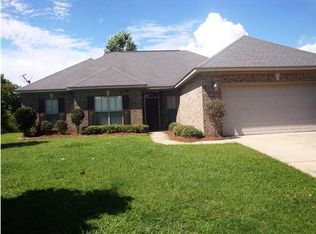Closed
$310,000
9330 Sanibel Loop, Daphne, AL 36526
3beds
1,698sqft
Residential
Built in 2008
10,672.2 Square Feet Lot
$314,700 Zestimate®
$183/sqft
$1,881 Estimated rent
Home value
$314,700
$299,000 - $330,000
$1,881/mo
Zestimate® history
Loading...
Owner options
Explore your selling options
What's special
At no fault to seller this beauty Move in Ready home in back on the market! This charming, well-maintained home is conveniently located in Chelcey Place in beautiful Daphne, Alabama. You'll love the split floor plan with an open family/dining/kitchen area with plantation shutters and crown molding throughout. Flooring is hardwood and tile with carpet only in the bedrooms. The kitchen has granite counters with a tile backsplash, stainless steel appliances and a raised breakfast bar. You'll relax in the master bath with double sinks, jetted tub and separate shower. The walk-in closet has AMAZING built in shelving and drawers! There is a covered patio in the private back yard that's a great place for entertaining and it has a beautiful garden, blueberry and lemon trees as well.
Zillow last checked: 8 hours ago
Listing updated: September 11, 2023 at 10:46pm
Listed by:
Jerika Daley PHONE:334-763-1088,
Elite Real Estate Solutions, LLC
Bought with:
Seth Shirley
B4 Properties LLC
Source: Baldwin Realtors,MLS#: 344742
Facts & features
Interior
Bedrooms & bathrooms
- Bedrooms: 3
- Bathrooms: 2
- Full bathrooms: 2
- Main level bedrooms: 3
Primary bedroom
- Features: 1st Floor Primary, Walk-In Closet(s)
- Level: Main
- Area: 182
- Dimensions: 14 x 13
Bedroom 2
- Level: Main
- Area: 121
- Dimensions: 11 x 11
Bedroom 3
- Level: Main
- Area: 110
- Dimensions: 11 x 10
Primary bathroom
- Features: Soaking Tub, Separate Shower, Private Water Closet
Dining room
- Features: Breakfast Area-Kitchen, Separate Dining Room
- Level: Main
- Area: 143
- Dimensions: 13 x 11
Kitchen
- Level: Main
- Area: 100
- Dimensions: 10 x 10
Living room
- Level: Main
- Area: 272
- Dimensions: 16 x 17
Cooling
- Electric, Ceiling Fan(s)
Appliances
- Included: Dishwasher, Microwave, Electric Range
Features
- Split Bedroom Plan
- Flooring: Wood
- Has basement: No
- Number of fireplaces: 1
- Fireplace features: Living Room
Interior area
- Total structure area: 1,698
- Total interior livable area: 1,698 sqft
Property
Parking
- Total spaces: 2
- Parking features: Garage
- Has garage: Yes
- Covered spaces: 2
Features
- Levels: One
- Stories: 1
- Patio & porch: Covered
- Fencing: Fenced
- Has view: Yes
- View description: None
- Waterfront features: No Waterfront
Lot
- Size: 10,672 sqft
- Dimensions: 80' x 135'
- Features: Less than 1 acre
Details
- Parcel number: 4305220000014.219
- Zoning description: Single Family Residence
Construction
Type & style
- Home type: SingleFamily
- Architectural style: Craftsman
- Property subtype: Residential
Materials
- Brick
- Foundation: Slab
- Roof: Composition
Condition
- Resale
- New construction: No
- Year built: 2008
Utilities & green energy
- Utilities for property: Daphne Utilities
Community & neighborhood
Community
- Community features: None
Location
- Region: Daphne
- Subdivision: None
HOA & financial
HOA
- Has HOA: Yes
- HOA fee: $300 annually
- Services included: Maintenance Grounds
Other
Other facts
- Ownership: Whole/Full
Price history
| Date | Event | Price |
|---|---|---|
| 8/25/2023 | Sold | $310,000-3.1%$183/sqft |
Source: | ||
| 7/7/2023 | Listed for sale | $320,000$188/sqft |
Source: | ||
| 6/26/2023 | Listing removed | -- |
Source: | ||
| 4/20/2023 | Listed for sale | $320,000+3.2%$188/sqft |
Source: | ||
| 5/6/2022 | Sold | $310,000+3.3%$183/sqft |
Source: | ||
Public tax history
| Year | Property taxes | Tax assessment |
|---|---|---|
| 2025 | $894 -3% | $30,280 -2.9% |
| 2024 | $922 +41.3% | $31,180 +13.8% |
| 2023 | $652 | $27,400 -41.2% |
Find assessor info on the county website
Neighborhood: 36526
Nearby schools
GreatSchools rating
- 10/10Daphne East Elementary SchoolGrades: PK-6Distance: 1.3 mi
- 5/10Daphne Middle SchoolGrades: 7-8Distance: 1.4 mi
- 10/10Daphne High SchoolGrades: 9-12Distance: 2.8 mi
Schools provided by the listing agent
- Elementary: Daphne East Elementary
- High: Daphne High
Source: Baldwin Realtors. This data may not be complete. We recommend contacting the local school district to confirm school assignments for this home.

Get pre-qualified for a loan
At Zillow Home Loans, we can pre-qualify you in as little as 5 minutes with no impact to your credit score.An equal housing lender. NMLS #10287.
Sell for more on Zillow
Get a free Zillow Showcase℠ listing and you could sell for .
$314,700
2% more+ $6,294
With Zillow Showcase(estimated)
$320,994

