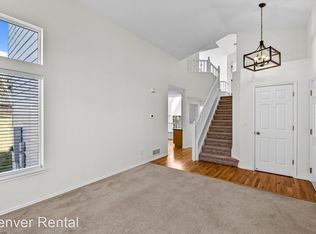Immaculate family home with the deepest backyard on the block. Step into the airy living room with vaulted ceiling & gleaming hardwoods that extend throughout main, into kitchen & family room. Kitchen features eating space & newer appliances. Kitchen overlooks family room with fireplace w/ inset shelf & nook. Most windows are new! New sliding door, newer roof, water heater, and carpet. All-new interior paint in soothing neutrals. Extra-wide staircase with overlook leads to upper-level bedrooms. Master suite has vaulted ceiling, large closet & private full master bath with tile countertop. Secondary bedrooms share Jack-and-Jill full bath. Huge backyard with mature trees features roomy patio for enjoying afternoon shade, plus there's a fire pit perfectly situated to enjoy clear views of starry nights. Minutes from newly developed Central Park, Town Center, rec centers, entertainment & highway. 5-minute walk to parks, trails & open space. A wonderful home, close to everything!
This property is off market, which means it's not currently listed for sale or rent on Zillow. This may be different from what's available on other websites or public sources.
