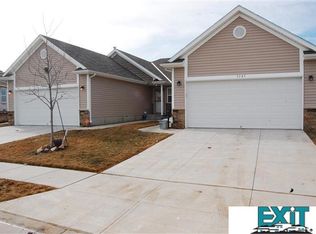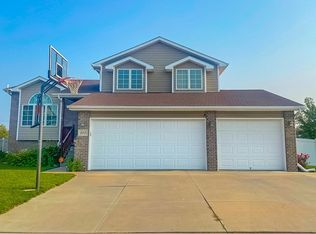The Trent is one of our MOST POPULAR floor plans. This 3 bedroom with 3 car garage is located in NE Lincoln and features the California split bedroom (which means the master bedroom is on the opposite side of the other 2 bedrooms) 3 stall garage, sod and sprinklers, daylight/egress windows for the future bedrooms, 90+ gas furnace and 16 seer A/C for lower utility bills, custom tile shower in the master bathroom, tile floors and granite top, large open Great Room with cathedral ceilings and fireplace. The open kitchen includes granite countertops with undermount sink, pantry, wood floors in the kitchen and dinette, 1st floor laundry area with cubbies for coats and shoes and plenty of counter space. Don't wait, the sooner you act, the more finishes you personally get to pick. And best of all, we have 3 designer on hand to help you as much or as little as you need. Home includes Full Sod and Sprinklers. Completion date to be end of August.
This property is off market, which means it's not currently listed for sale or rent on Zillow. This may be different from what's available on other websites or public sources.


