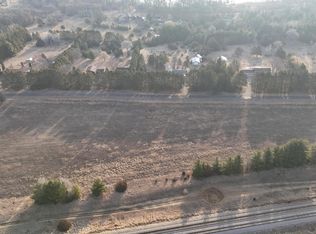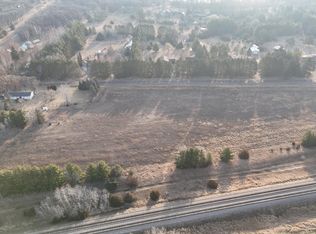Closed
$310,000
9330 10th Ave NW, Rice, MN 56367
3beds
2,141sqft
Single Family Residence
Built in 1985
2.64 Acres Lot
$355,500 Zestimate®
$145/sqft
$1,962 Estimated rent
Home value
$355,500
$338,000 - $373,000
$1,962/mo
Zestimate® history
Loading...
Owner options
Explore your selling options
What's special
You have to come and see this Charming house with three bedrooms (possible 4th - Other), two full baths with a Solarium that is one of many highlights. Awesome main level living room, informal dining and kitchen area. Very spacious house with lots of room. This property sits on 2.6 acres that has a fantastic 36 x 24 fully cemented pole shed that has a 24 x 11 insulated/heated workshop inside.
Zillow last checked: 8 hours ago
Listing updated: May 06, 2025 at 03:06pm
Listed by:
David D Anderson 320-249-7026,
Haller Realty Inc.
Bought with:
Tara Hanson
Premier Real Estate Services
Source: NorthstarMLS as distributed by MLS GRID,MLS#: 6377271
Facts & features
Interior
Bedrooms & bathrooms
- Bedrooms: 3
- Bathrooms: 2
- Full bathrooms: 2
Bedroom 1
- Level: Upper
- Area: 240.25 Square Feet
- Dimensions: 15'6 x 15'6
Bedroom 2
- Level: Upper
- Area: 143.75 Square Feet
- Dimensions: 12'6 x 11'6
Bedroom 3
- Level: Basement
- Area: 108 Square Feet
- Dimensions: 12 x 9
Primary bathroom
- Level: Upper
- Area: 47.5 Square Feet
- Dimensions: 9'6 x 5
Bathroom
- Level: Basement
- Area: 42.75 Square Feet
- Dimensions: 9 x 4'9
Family room
- Level: Lower
- Area: 397.5 Square Feet
- Dimensions: 26'6 x 15
Informal dining room
- Level: Main
- Area: 90 Square Feet
- Dimensions: 10x9
Kitchen
- Level: Main
- Area: 100 Square Feet
- Dimensions: 10x10
Laundry
- Level: Basement
- Area: 114 Square Feet
- Dimensions: 12 x 9'6
Living room
- Level: Main
- Area: 247 Square Feet
- Dimensions: 19x13
Other
- Level: Upper
- Area: 118.75 Square Feet
- Dimensions: 12'6 x 9'6
Recreation room
- Level: Lower
- Area: 225 Square Feet
- Dimensions: 15 x 15
Sun room
- Level: Lower
- Area: 210 Square Feet
- Dimensions: 15 x 14
Walk in closet
- Level: Basement
- Area: 45 Square Feet
- Dimensions: 9 x 5
Heating
- Forced Air
Cooling
- Central Air
Appliances
- Included: Cooktop, Dishwasher, Electric Water Heater, Exhaust Fan, Microwave, Range, Refrigerator, Washer
Features
- Basement: Block,Finished,Concrete,Sump Pump
- Has fireplace: No
Interior area
- Total structure area: 2,141
- Total interior livable area: 2,141 sqft
- Finished area above ground: 995
- Finished area below ground: 1,146
Property
Parking
- Total spaces: 4
- Parking features: Attached, Asphalt, Electric, Garage Door Opener, Storage
- Attached garage spaces: 2
- Uncovered spaces: 2
- Details: Garage Dimensions (24 x 24), Garage Door Height (7), Garage Door Width (16)
Accessibility
- Accessibility features: None
Features
- Levels: Three Level Split
- Patio & porch: Deck
Lot
- Size: 2.64 Acres
- Dimensions: 255 x 453
- Features: Many Trees
Details
- Additional structures: Additional Garage, Workshop
- Foundation area: 1264
- Parcel number: 120124600
- Zoning description: Residential-Single Family
Construction
Type & style
- Home type: SingleFamily
- Property subtype: Single Family Residence
Materials
- Block, Brick/Stone, Wood Siding, Concrete, Frame
- Roof: Asphalt
Condition
- Age of Property: 40
- New construction: No
- Year built: 1985
Utilities & green energy
- Electric: 100 Amp Service, 200+ Amp Service
- Gas: Oil, Wood
- Sewer: Private Sewer, Septic System Compliant - Yes
- Water: Well
Community & neighborhood
Location
- Region: Rice
- Subdivision: Lakewood Shores
HOA & financial
HOA
- Has HOA: No
Other
Other facts
- Road surface type: Paved
Price history
| Date | Event | Price |
|---|---|---|
| 9/29/2023 | Sold | $310,000-4.6%$145/sqft |
Source: | ||
| 9/22/2023 | Pending sale | $324,900$152/sqft |
Source: | ||
| 8/10/2023 | Price change | $324,900-7.1%$152/sqft |
Source: | ||
| 8/5/2023 | Listed for sale | $349,900$163/sqft |
Source: | ||
Public tax history
| Year | Property taxes | Tax assessment |
|---|---|---|
| 2025 | $2,952 -3.1% | $317,200 +0.9% |
| 2024 | $3,046 +1.3% | $314,400 -2.3% |
| 2023 | $3,008 +23.1% | $321,900 +11.5% |
Find assessor info on the county website
Neighborhood: 56367
Nearby schools
GreatSchools rating
- 7/10Rice Elementary SchoolGrades: PK-5Distance: 4 mi
- 4/10Sauk Rapids-Rice Middle SchoolGrades: 6-8Distance: 7.7 mi
- 6/10Sauk Rapids-Rice Senior High SchoolGrades: 9-12Distance: 7 mi

Get pre-qualified for a loan
At Zillow Home Loans, we can pre-qualify you in as little as 5 minutes with no impact to your credit score.An equal housing lender. NMLS #10287.
Sell for more on Zillow
Get a free Zillow Showcase℠ listing and you could sell for .
$355,500
2% more+ $7,110
With Zillow Showcase(estimated)
$362,610
