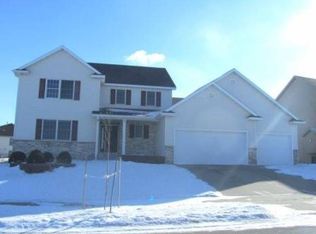Best quality for the price out there! Fabulous custom built home with amenities galore! Over 3,000 finished square feet! The magnificent custom trim and excellent quality of craftsmanship gives this home such a sharp feel. In addition, there's 6 paneled oak doors, knockdown ceilings, hardwood floors, ceramic tile, and a corner gas fireplace with marble surround, sheet rocked and insulated garage and seamless steel siding with extensive brick accent porch area! You'll love the open floorplan, gorgeous open staircase, 4 bedroom, 3 bath home with a finished basement is on a quiet cul-de-sac. Two bedrooms and two baths are on the main level and 2 bedrooms and a full bath are located on the lower level. The kitchen has ample cabinets with an island. Hardwood floors in the kitchen and dining area and ceramic tile in the bathrooms and mudroom / main floor laundry. The kitchen is open to the living room with gas corner fireplace. The master bedroom has 1 large closet and 1 walk in closet. Maintenance free deck, 2 car attached garage with additional area for a work bench, Shingles replaced in 2012.
This property is off market, which means it's not currently listed for sale or rent on Zillow. This may be different from what's available on other websites or public sources.
