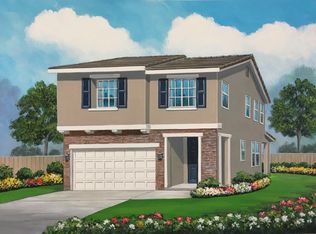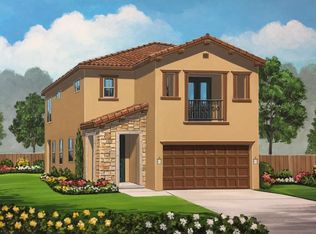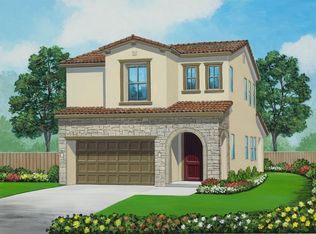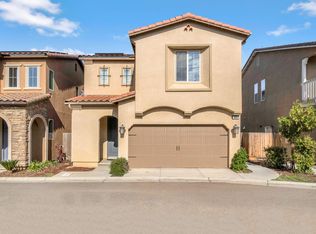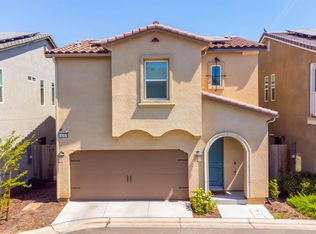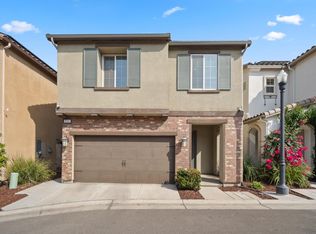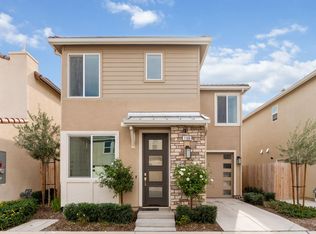Situated in the prestigious Riverstone Community of Madera, Harvest II presents an award-winning lifestyle where luxury meets affordability. This master-planned community boasts an array of upscale amenities, including multiple elegant clubhouses, on-site schools, 115 acres of lush parks and open green spaces, picturesque hiking and biking trails, a community farm, a dedicated dog park, and so much more all designed to enrich your daily living experience.
This stunning 2022 newly built smart home showcases 3 bedrooms, 2.5 beautifully appointed bathrooms, and nearly 1,600 square feet of sophisticated living space. Upon entry, you're greeted by a bright, open-concept living area anchored by a gourmet kitchen featuring a generous island, gleaming stainless steel appliances, and sleek modern finishes ideal for both intimate gatherings and grand entertaining. The luxurious primary suite and two additional guest bedrooms are thoughtfully positioned on the upper level, providing both privacy and comfort.
This is more than a home it's a lifestyle of elegance, connection, and ease.
For sale
Price cut: $5K (1/14)
$385,000
933 Winchell Way W, Madera, CA 93636
3beds
3baths
1,579sqft
Est.:
Residential, Single Family Residence
Built in 2022
2,099.59 Square Feet Lot
$384,900 Zestimate®
$244/sqft
$125/mo HOA
What's special
Gourmet kitchenGenerous islandLuxurious primary suiteHiking and biking trailsNewly built smart home
- 162 days |
- 4,104 |
- 76 |
Likely to sell faster than
Zillow last checked: 8 hours ago
Listing updated: January 15, 2026 at 01:39am
Listed by:
Bindya Nagrani DRE #01883186 559-936-1712,
Rod Aluisi Real Estate
Source: Fresno MLS,MLS#: 637226Originating MLS: Fresno MLS
Tour with a local agent
Facts & features
Interior
Bedrooms & bathrooms
- Bedrooms: 3
- Bathrooms: 3
Primary bedroom
- Area: 0
- Dimensions: 0 x 0
Bedroom 1
- Area: 0
- Dimensions: 0 x 0
Bedroom 2
- Area: 0
- Dimensions: 0 x 0
Bedroom 3
- Area: 0
- Dimensions: 0 x 0
Bedroom 4
- Area: 0
- Dimensions: 0 x 0
Bathroom
- Features: Tub/Shower, Shower, Tub
Dining room
- Features: Living Room/Area
- Area: 0
- Dimensions: 0 x 0
Family room
- Area: 0
- Dimensions: 0 x 0
Kitchen
- Features: Breakfast Bar
- Area: 0
- Dimensions: 0 x 0
Living room
- Area: 0
- Dimensions: 0 x 0
Basement
- Area: 0
Heating
- Has Heating (Unspecified Type)
Cooling
- 13+ SEER A/C, Central Air
Appliances
- Included: Built In Range/Oven, Gas Appliances, Disposal, Dishwasher, Microwave
- Laundry: Utility Room, Lower Level, Gas Dryer Hookup
Features
- Built-in Features
- Flooring: Carpet, Tile
- Windows: Double Pane Windows
- Basement: None
- Has fireplace: No
Interior area
- Total structure area: 1,579
- Total interior livable area: 1,579 sqft
Property
Parking
- Total spaces: 2
- Parking features: Garage - Attached
- Attached garage spaces: 2
Features
- Levels: Two
- Stories: 2
- Patio & porch: Covered
- Has private pool: Yes
- Pool features: Community, In Ground
Lot
- Size: 2,099.59 Square Feet
- Features: Urban, Sprinklers In Front, Sprinklers Auto
Details
- Parcel number: 080273029000
Construction
Type & style
- Home type: SingleFamily
- Property subtype: Residential, Single Family Residence
Materials
- Stucco, Brick, Stone
- Foundation: Concrete
- Roof: Tile
Condition
- Year built: 2022
Utilities & green energy
- Electric: Photovoltaics Third-Party Owned
- Sewer: Public Sewer
- Water: Public
- Utilities for property: Public Utilities
Green energy
- Energy generation: Solar
Community & HOA
HOA
- Has HOA: Yes
- Amenities included: Pool, Clubhouse, Green Area, Playground
- HOA fee: $125 monthly
Location
- Region: Madera
Financial & listing details
- Price per square foot: $244/sqft
- Tax assessed value: $416,677
- Annual tax amount: $6,045
- Date on market: 9/17/2025
- Cumulative days on market: 315 days
- Listing agreement: Exclusive Agency
- Total actual rent: 0
Estimated market value
$384,900
$366,000 - $404,000
$2,352/mo
Price history
Price history
| Date | Event | Price |
|---|---|---|
| 1/14/2026 | Price change | $385,000-1.3%$244/sqft |
Source: Fresno MLS #637226 Report a problem | ||
| 10/7/2025 | Price change | $390,000-2.5%$247/sqft |
Source: Fresno MLS #637226 Report a problem | ||
| 9/17/2025 | Listed for sale | $399,999$253/sqft |
Source: Fresno MLS #637226 Report a problem | ||
| 9/17/2025 | Listing removed | $399,999$253/sqft |
Source: Fresno MLS #628659 Report a problem | ||
| 9/3/2025 | Price change | $399,999-2%$253/sqft |
Source: Fresno MLS #628659 Report a problem | ||
| 6/11/2025 | Price change | $408,000-1%$258/sqft |
Source: Fresno MLS #628659 Report a problem | ||
| 4/16/2025 | Listed for sale | $412,000+2.9%$261/sqft |
Source: Fresno MLS #628659 Report a problem | ||
| 5/24/2023 | Sold | $400,498-0.2%$254/sqft |
Source: Fresno MLS #581439 Report a problem | ||
| 4/25/2023 | Pending sale | $401,198$254/sqft |
Source: Fresno MLS #581439 Report a problem | ||
| 11/9/2022 | Price change | $401,198+2%$254/sqft |
Source: Fresno MLS #581439 Report a problem | ||
| 11/8/2022 | Listed for sale | $393,400$249/sqft |
Source: Fresno MLS #581439 Report a problem | ||
| 9/7/2022 | Pending sale | $393,400$249/sqft |
Source: Fresno MLS #581439 Report a problem | ||
| 7/13/2022 | Listed for sale | $393,400$249/sqft |
Source: Fresno MLS #581439 Report a problem | ||
Public tax history
Public tax history
| Year | Property taxes | Tax assessment |
|---|---|---|
| 2025 | $6,045 +2.8% | $416,677 +2% |
| 2024 | $5,881 +288.2% | $408,507 +1909.9% |
| 2023 | $1,515 +48.4% | $20,325 +4% |
| 2022 | $1,020 | $19,537 |
Find assessor info on the county website
BuyAbility℠ payment
Est. payment
$2,272/mo
Principal & interest
$1788
Property taxes
$359
HOA Fees
$125
Climate risks
Neighborhood: 93636
Nearby schools
GreatSchools rating
- 8/10Webster Elementary SchoolGrades: K-6Distance: 4.2 mi
- 7/10Liberty High SchoolGrades: 9-12Distance: 4.7 mi
Schools provided by the listing agent
- Elementary: Stone Creek
- Middle: Ranchos
- High: Liberty
Source: Fresno MLS. This data may not be complete. We recommend contacting the local school district to confirm school assignments for this home.
