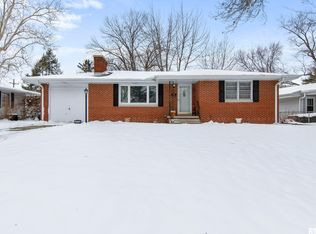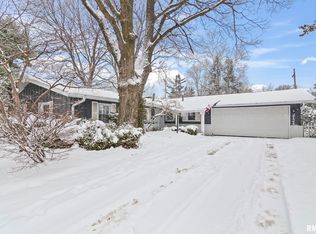Sold for $207,000 on 07/21/23
$207,000
933 Westview Dr, Springfield, IL 62704
3beds
1,872sqft
Single Family Residence, Residential
Built in 1956
-- sqft lot
$238,200 Zestimate®
$111/sqft
$2,034 Estimated rent
Home value
$238,200
$226,000 - $250,000
$2,034/mo
Zestimate® history
Loading...
Owner options
Explore your selling options
What's special
Beautiful very well maintained home in desirable location, great 3 bed 2 bath home with wonderful natural lighting thruout, open concept living and dining room, dining room opens out to large deck with lovely views of beautiful very private back yard and patio area with fire pit, nice garden shed and beautiful landscaping thruout entire property, updated kitchen with cabinets redone and SS appliances with new flooring 2016, large window overlooking backyard makes for the perfect spot for that morning cup of coffee, oversized master bedroom with large closets and natural lighting, bathrooms have been updated with upper bath redone by NuTub 2019, new toilets 2018 and lower bath with new floor and countertop 2018, whole house professionally painted 2017, new insulated garage door and openers Midwest Garage 2017, new water spigots and new chimney cap and cleaning by Klein's 2020, attic insulation by Prairie Insulation and new water heater 2019, new porchlights 2021, new roof by Sutton's with lifetime guarantee Sept. 2021, enjoy the super nice family room with fireplace and beautiful built in, basement has nice workout area along with workbench area with plenty of room for storage, step out into the relaxing screened porch with nice views of yard, this home has a beautiful deck with patio, screened porch, and firepit with total privacy, if you love to be outside and need your own piece of paradise to unwind you must see this home! this home has everything you're looking for!!
Zillow last checked: 8 hours ago
Listing updated: July 26, 2023 at 01:01pm
Listed by:
Cathy L Camille Mobl:217-638-5100,
Century 21 Real Estate Assoc
Bought with:
Kevin G Graham, 471002687
Century 21 Real Estate Assoc
Source: RMLS Alliance,MLS#: CA1022483 Originating MLS: Capital Area Association of Realtors
Originating MLS: Capital Area Association of Realtors

Facts & features
Interior
Bedrooms & bathrooms
- Bedrooms: 3
- Bathrooms: 2
- Full bathrooms: 2
Bedroom 1
- Level: Upper
- Dimensions: 19ft 5in x 11ft 1in
Bedroom 2
- Level: Upper
- Dimensions: 13ft 6in x 11ft 4in
Bedroom 3
- Level: Lower
- Dimensions: 13ft 2in x 10ft 8in
Other
- Level: Main
- Dimensions: 12ft 0in x 9ft 6in
Other
- Area: 0
Family room
- Level: Lower
- Dimensions: 21ft 0in x 12ft 9in
Kitchen
- Level: Main
- Dimensions: 13ft 6in x 11ft 8in
Living room
- Level: Main
- Dimensions: 22ft 8in x 13ft 3in
Lower level
- Area: 663
Main level
- Area: 679
Upper level
- Area: 530
Heating
- Forced Air
Cooling
- Central Air, Whole House Fan
Appliances
- Included: Dishwasher, Disposal, Dryer, Microwave, Range, Refrigerator, Washer, Gas Water Heater
Features
- Ceiling Fan(s)
- Basement: Partial
- Number of fireplaces: 1
- Fireplace features: Family Room, Wood Burning
Interior area
- Total structure area: 1,872
- Total interior livable area: 1,872 sqft
Property
Parking
- Total spaces: 2
- Parking features: Attached
- Attached garage spaces: 2
Features
- Patio & porch: Deck, Patio, Screened
Lot
- Features: Level
Details
- Additional structures: Outbuilding
- Parcel number: 14320302016
Construction
Type & style
- Home type: SingleFamily
- Property subtype: Single Family Residence, Residential
Materials
- Block, Vinyl Siding
- Foundation: Block
- Roof: Shingle
Condition
- New construction: No
- Year built: 1956
Utilities & green energy
- Sewer: Public Sewer
- Water: Public
Community & neighborhood
Location
- Region: Springfield
- Subdivision: Pasfield Park Place
Price history
| Date | Event | Price |
|---|---|---|
| 7/21/2023 | Sold | $207,000+6.2%$111/sqft |
Source: | ||
| 5/28/2023 | Pending sale | $194,900$104/sqft |
Source: | ||
| 5/26/2023 | Listed for sale | $194,900+21.8%$104/sqft |
Source: | ||
| 1/30/2017 | Sold | $160,000-6.7%$85/sqft |
Source: | ||
| 11/16/2016 | Listed for sale | $171,500$92/sqft |
Source: Century 21 Real Estate Assoc #167059 | ||
Public tax history
| Year | Property taxes | Tax assessment |
|---|---|---|
| 2024 | $4,966 +15.3% | $70,127 +17.4% |
| 2023 | $4,309 +5.3% | $59,736 +5.4% |
| 2022 | $4,092 +4.4% | $56,665 +3.9% |
Find assessor info on the county website
Neighborhood: 62704
Nearby schools
GreatSchools rating
- 9/10Owen Marsh Elementary SchoolGrades: K-5Distance: 0.3 mi
- 2/10U S Grant Middle SchoolGrades: 6-8Distance: 0.6 mi
- 7/10Springfield High SchoolGrades: 9-12Distance: 1.7 mi

Get pre-qualified for a loan
At Zillow Home Loans, we can pre-qualify you in as little as 5 minutes with no impact to your credit score.An equal housing lender. NMLS #10287.

