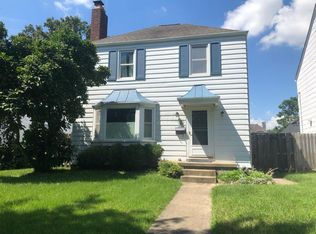Sold for $505,000 on 08/20/25
$505,000
933 Vernon Rd, Columbus, OH 43209
3beds
2,034sqft
Single Family Residence
Built in ----
5,227.2 Square Feet Lot
$502,100 Zestimate®
$248/sqft
$2,512 Estimated rent
Home value
$502,100
$477,000 - $527,000
$2,512/mo
Zestimate® history
Loading...
Owner options
Explore your selling options
What's special
Incredible Stone Front South Bexley Home updated extensively in 2020. First Floor half bathroom, Full Bathroom upstairs and Full Bathroom in lower level with egress window. 3 Bedrooms on second floor. Features an open floor plan, family room, connected to the kitchen with granite counter tops and island with seating overhang. Stainless steel appliances, gas range, wine/beverage cooler in island, extensive cabinetry. Other amenities include: a Bexley style-finished lower level, glass block windows for natural light, a Living/ Rec Room area, additional room with closet space, storage area in cellar, laundry room with fridge. Large, fenced backyard with room for adding a future two-story addition with owner suite (concept plans available). Prime walking distance to Bexley Elementary School on Montrose, Starbucks, Rubino's Pizza, The 4th of July Parade Route, Quick Access to I-70 / Downtown Columbus and so much more! Agent/Owner
Zillow last checked: 8 hours ago
Listing updated: August 23, 2025 at 06:31am
Listed by:
Benjamin M Babeaux 614-596-6671,
Red 1 Realty
Bought with:
Maureen Plank, 2020008854
Cam Taylor Co. Ltd., Realtors
Source: Columbus and Central Ohio Regional MLS ,MLS#: 225027403
Facts & features
Interior
Bedrooms & bathrooms
- Bedrooms: 3
- Bathrooms: 3
- Full bathrooms: 2
- 1/2 bathrooms: 1
Heating
- Forced Air
Cooling
- Central Air
Features
- Flooring: Wood, Stone, Carpet
- Windows: Insulated Windows
- Basement: Egress Window(s),Full
- Number of fireplaces: 1
- Fireplace features: Decorative
- Common walls with other units/homes: No Common Walls
Interior area
- Total structure area: 1,456
- Total interior livable area: 2,034 sqft
Property
Parking
- Total spaces: 2
- Parking features: Detached
- Garage spaces: 2
Features
- Levels: Two
- Patio & porch: Patio
- Exterior features: Other
Lot
- Size: 5,227 sqft
Details
- Parcel number: 02000235900
- Special conditions: Standard
Construction
Type & style
- Home type: SingleFamily
- Property subtype: Single Family Residence
Materials
- Foundation: Block
Condition
- New construction: No
Utilities & green energy
- Sewer: Public Sewer
- Water: Public
Community & neighborhood
Location
- Region: Columbus
- Subdivision: South Bexley
Other
Other facts
- Listing terms: VA Loan,FHA,Conventional
Price history
| Date | Event | Price |
|---|---|---|
| 8/20/2025 | Sold | $505,000+2.1%$248/sqft |
Source: | ||
| 7/25/2025 | Contingent | $494,400$243/sqft |
Source: | ||
| 7/23/2025 | Listed for sale | $494,400+95.5%$243/sqft |
Source: | ||
| 1/9/2020 | Sold | $252,850-4.5%$124/sqft |
Source: | ||
| 12/2/2019 | Pending sale | $264,900$130/sqft |
Source: RE/MAX ONE #219037358 Report a problem | ||
Public tax history
| Year | Property taxes | Tax assessment |
|---|---|---|
| 2024 | $6,415 +11% | $113,340 |
| 2023 | $5,780 +17.3% | $113,340 +46.1% |
| 2022 | $4,927 -0.1% | $77,600 |
Find assessor info on the county website
Neighborhood: 43209
Nearby schools
GreatSchools rating
- 8/10Montrose Elementary SchoolGrades: K-5Distance: 0.4 mi
- 7/10Bexley Middle SchoolGrades: 6-8Distance: 0.9 mi
- 10/10Bexley High SchoolGrades: 9-12Distance: 0.9 mi
Get a cash offer in 3 minutes
Find out how much your home could sell for in as little as 3 minutes with a no-obligation cash offer.
Estimated market value
$502,100
Get a cash offer in 3 minutes
Find out how much your home could sell for in as little as 3 minutes with a no-obligation cash offer.
Estimated market value
$502,100
