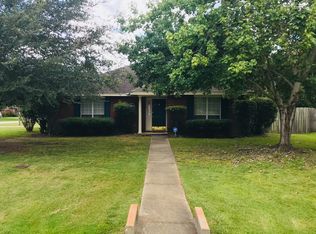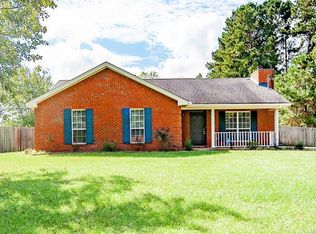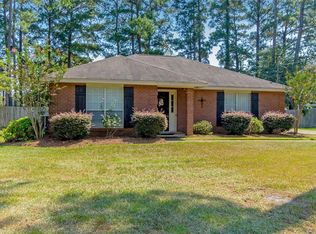Just in time - this one is now ready for a new family! This 4 bedroom 2 bath home in the Bridle Brook Farms Subdivision offers all the amenities. The neighborhood has a community pool, tennis courts, play ground and pond for fishing, all included. There is also a club house available for parties and get togethers. This home itself has a great layout - coming in the front door, you walk into the front living room with trey ceiling. This room sits between the kitchen area and 2 of the bedrooms. Sitting behind this room seperated by hidden sliding doors is the back den, which has a gas log fireplace. This room sits between the main bedroom and the 4th bedroom. Back up front and into the kitchen you find a generous space for cooking. Two of the walls are lined with cabinets and there is a work island with hang over breakfast bar for even more counter space. There is a smooth surface double oven, built in microwave and dishwasher as well. The countertops have been replaced within the last two years really updating this area and at one end is a built in desk. There is a large double door pantry as well as an extra "mud space" for storage. In addition, there is even space in here for a breakfast table and an entry door coming in from the parking pad. Back across the living room and down the hall is the laundry loom with shelving and built in cabinets. Across the hall is a full bath. At the end of the hall there is a bedroom on either side. Through the opening into the den and to the right is the main bedroom. This bedroom has a great walk in closet and the attached bath has a double vanity, large linen closet and sliding door walk in shower. Towards the back of the home on the left side of the den is the fourth bedroom. Out back is a concrete patio shaded by a pergola. The yard is fully fenced and there is a detached shed for storage. Get to this one before it is gone!!
This property is off market, which means it's not currently listed for sale or rent on Zillow. This may be different from what's available on other websites or public sources.



