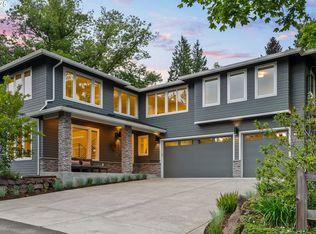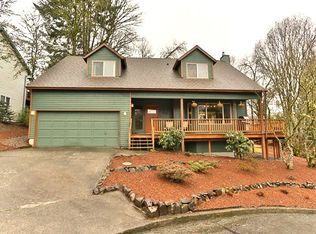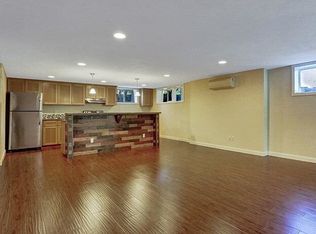Sold
$1,048,000
933 SW Maplecrest Ct, Portland, OR 97219
4beds
3,144sqft
Residential, Single Family Residence
Built in 2020
10,018.8 Square Feet Lot
$1,040,200 Zestimate®
$333/sqft
$4,536 Estimated rent
Home value
$1,040,200
$957,000 - $1.13M
$4,536/mo
Zestimate® history
Loading...
Owner options
Explore your selling options
What's special
Discover this exquisite custom-designed modern farmhouse nestled in the heart of SW Portland. With soaring ceilings and an open floor plan, the home feels expansive and filled with natural light, even on cloudy days. Every detail exudes luxury, from the custom railings and cabinets to the quartz countertops and stainless-steel appliances.The primary suite is a sanctuary with its soaking tub, large glass shower, double vanity, and expansive walk-in closet. Upstairs, three additional generous bedrooms and a large laundry room enhance the home's functionality and comfort.Outside, the manicured yard boasts stunning landscaping and hardscaping, providing a peaceful retreat overlooking a tree-lined neighborhood. Located just minutes from OHSU, Marshall Park, downtown Portland, and Lake Oswego, this location combines convenience with a serene residential ambiance.Schedule a visit today to experience this exceptional property firsthand. Homes of this caliber rarely stay on the market for long. [Home Energy Score = 8. HES Report at https://rpt.greenbuildingregistry.com/hes/OR10182382]
Zillow last checked: 8 hours ago
Listing updated: August 21, 2024 at 01:05pm
Listed by:
Heather Paris 971-998-7016,
Paris Group Realty LLC
Bought with:
Kristen Kohnstamm, 200403257
Cascade Hasson Sotheby's International Realty
Source: RMLS (OR),MLS#: 24067107
Facts & features
Interior
Bedrooms & bathrooms
- Bedrooms: 4
- Bathrooms: 4
- Full bathrooms: 3
- Partial bathrooms: 1
- Main level bathrooms: 1
Primary bedroom
- Features: Vaulted Ceiling, Walkin Closet, Wallto Wall Carpet
- Level: Upper
- Area: 266
- Dimensions: 19 x 14
Bedroom 2
- Features: Bathroom, Closet Organizer, Wallto Wall Carpet
- Level: Upper
- Area: 156
- Dimensions: 12 x 13
Bedroom 3
- Features: Closet Organizer, Vaulted Ceiling, Wallto Wall Carpet
- Level: Upper
- Area: 165
- Dimensions: 15 x 11
Bedroom 4
- Features: Closet Organizer, Wallto Wall Carpet
- Level: Upper
- Area: 150
- Dimensions: 15 x 10
Dining room
- Features: Garden Window, High Ceilings, Wood Floors
- Level: Lower
- Area: 140
- Dimensions: 10 x 14
Family room
- Features: Sliding Doors, High Ceilings, Wood Floors
- Level: Lower
- Area: 224
- Dimensions: 16 x 14
Kitchen
- Features: Eat Bar, E N E R G Y S T A R Qualified Appliances, High Ceilings
- Level: Lower
- Area: 165
- Width: 15
Living room
- Features: Builtin Features, Fireplace, Wood Floors
- Level: Lower
- Area: 238
- Dimensions: 17 x 14
Heating
- ENERGY STAR Qualified Equipment, Forced Air 95 Plus, Fireplace(s)
Cooling
- Central Air
Appliances
- Included: Convection Oven, Disposal, ENERGY STAR Qualified Appliances, Free-Standing Range, Gas Appliances, Plumbed For Ice Maker, Range Hood, Stainless Steel Appliance(s), Recirculating Water Heater, Tankless Water Heater
Features
- High Ceilings, Quartz, Soaking Tub, Vaulted Ceiling(s), Closet Organizer, Bathroom, Eat Bar, Built-in Features, Walk-In Closet(s), Kitchen Island, Pantry
- Flooring: Engineered Hardwood, Tile, Wall to Wall Carpet, Wood
- Doors: Sliding Doors
- Windows: Double Pane Windows, Vinyl Frames, Garden Window(s)
- Basement: Crawl Space,None
- Number of fireplaces: 1
- Fireplace features: Gas
Interior area
- Total structure area: 3,144
- Total interior livable area: 3,144 sqft
Property
Parking
- Total spaces: 2
- Parking features: Driveway, Off Street, Attached, Oversized
- Attached garage spaces: 2
- Has uncovered spaces: Yes
Features
- Stories: 2
- Patio & porch: Covered Deck, Covered Patio, Patio
- Exterior features: Gas Hookup, On Site Storm water Management, Yard
- Fencing: Fenced
- Has view: Yes
- View description: Territorial, Trees/Woods
Lot
- Size: 10,018 sqft
- Features: Flag Lot, Gentle Sloping, Secluded, SqFt 10000 to 14999
Details
- Additional structures: GasHookup
- Parcel number: R697174
Construction
Type & style
- Home type: SingleFamily
- Architectural style: Farmhouse
- Property subtype: Residential, Single Family Residence
Materials
- Board & Batten Siding, Cement Siding, Wood Siding
- Foundation: Concrete Perimeter, Stem Wall
- Roof: Composition
Condition
- Resale
- New construction: No
- Year built: 2020
Utilities & green energy
- Gas: Gas Hookup, Gas
- Sewer: Public Sewer
- Water: Public
Community & neighborhood
Security
- Security features: Fire Sprinkler System
Location
- Region: Portland
Other
Other facts
- Listing terms: Cash,Conventional,FHA,VA Loan
- Road surface type: Paved
Price history
| Date | Event | Price |
|---|---|---|
| 8/21/2024 | Sold | $1,048,000-0.2%$333/sqft |
Source: | ||
| 8/20/2024 | Pending sale | $1,050,000+18.6%$334/sqft |
Source: | ||
| 6/4/2020 | Sold | $885,000-0.6%$281/sqft |
Source: | ||
| 4/24/2020 | Pending sale | $890,000$283/sqft |
Source: Home Team Realty, Inc. #20034363 Report a problem | ||
| 3/18/2020 | Price change | $890,000-1.1%$283/sqft |
Source: Home Team Realty, Inc. #20034363 Report a problem | ||
Public tax history
| Year | Property taxes | Tax assessment |
|---|---|---|
| 2025 | $13,607 +3.7% | $505,470 +3% |
| 2024 | $13,118 +4% | $490,750 +3% |
| 2023 | $12,614 +2.2% | $476,460 +3% |
Find assessor info on the county website
Neighborhood: Collins View
Nearby schools
GreatSchools rating
- 9/10Capitol Hill Elementary SchoolGrades: K-5Distance: 0.8 mi
- 8/10Jackson Middle SchoolGrades: 6-8Distance: 1.3 mi
- 8/10Ida B. Wells-Barnett High SchoolGrades: 9-12Distance: 1.6 mi
Schools provided by the listing agent
- Elementary: Capitol Hill
- Middle: Jackson
- High: Ida B Wells
Source: RMLS (OR). This data may not be complete. We recommend contacting the local school district to confirm school assignments for this home.
Get a cash offer in 3 minutes
Find out how much your home could sell for in as little as 3 minutes with a no-obligation cash offer.
Estimated market value$1,040,200
Get a cash offer in 3 minutes
Find out how much your home could sell for in as little as 3 minutes with a no-obligation cash offer.
Estimated market value
$1,040,200


