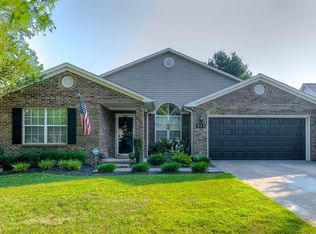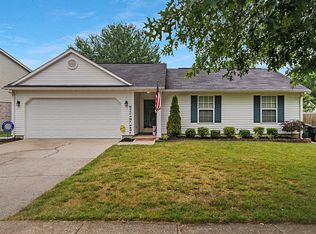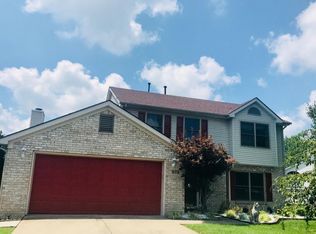Sold for $305,000 on 12/15/23
$305,000
933 Ridgebrook Rd, Lexington, KY 40509
3beds
1,705sqft
Single Family Residence
Built in 1996
7,884.36 Square Feet Lot
$336,300 Zestimate®
$179/sqft
$1,935 Estimated rent
Home value
$336,300
$319,000 - $353,000
$1,935/mo
Zestimate® history
Loading...
Owner options
Explore your selling options
What's special
Beautiful 1-level spacious & open ranch style home in Hamburg! 933 Ridgebrook Road is located in the Eastwood subdivision and close to everything Lexington! Walking into your home, you are greeted with a vaulted great room/living room! Updated Kitchen with granite countertops! Eat-in Kitchen Nook + Formal Dining Room! Formal Dining room could make for a perfect office space. This 3 Bedroom - 2 full Bathroom has a split bedroom design layout! Primary bedroom features full primary bathroom + walk-in closet on one side. 2 additional Bedrooms and full bath on the other side! Bright sunroom adds flexibility to this floorplan with new mini/split HVAC system to enjoy year-round! Separate laundry room off your 2-car garage! Great pull-down attic storage above garage. Enjoy relaxing and entertaining on the spacious patio and fenced-in yard! Seller's offering a $3,000 carpet allowance at the current list price. Call today for your personal tour.
Zillow last checked: 8 hours ago
Listing updated: August 28, 2025 at 11:00pm
Listed by:
Daniel J Ellis 859-221-0047,
Metro Max Realty
Bought with:
Emma Bates, 220125
ERA Team Realtors
Source: Imagine MLS,MLS#: 23021371
Facts & features
Interior
Bedrooms & bathrooms
- Bedrooms: 3
- Bathrooms: 2
- Full bathrooms: 2
Primary bedroom
- Level: First
Bedroom 1
- Level: First
Bedroom 2
- Level: First
Bathroom 1
- Description: Full Bath
- Level: First
Bathroom 2
- Description: Full Bath
- Level: First
Dining room
- Level: First
Dining room
- Level: First
Kitchen
- Level: First
Living room
- Level: First
Living room
- Level: First
Utility room
- Level: First
Heating
- Forced Air, Natural Gas
Cooling
- Electric
Appliances
- Included: Dishwasher, Microwave, Refrigerator, Range
- Laundry: Electric Dryer Hookup, Main Level, Washer Hookup
Features
- Entrance Foyer, Eat-in Kitchen, Master Downstairs, Walk-In Closet(s), Ceiling Fan(s)
- Flooring: Carpet, Laminate, Tile
- Windows: Blinds
- Has basement: No
- Has fireplace: No
Interior area
- Total structure area: 1,705
- Total interior livable area: 1,705 sqft
- Finished area above ground: 1,705
- Finished area below ground: 0
Property
Parking
- Total spaces: 2
- Parking features: Attached Garage, Driveway, Garage Door Opener, Off Street, Garage Faces Front
- Garage spaces: 2
- Has uncovered spaces: Yes
Features
- Levels: One
- Patio & porch: Patio
- Fencing: Wood
- Has view: Yes
- View description: Neighborhood
Lot
- Size: 7,884 sqft
Details
- Parcel number: 19348060
Construction
Type & style
- Home type: SingleFamily
- Architectural style: Ranch
- Property subtype: Single Family Residence
Materials
- Vinyl Siding
- Foundation: Slab
- Roof: Dimensional Style
Condition
- New construction: No
- Year built: 1996
Utilities & green energy
- Sewer: Public Sewer
- Water: Public
- Utilities for property: Electricity Connected, Natural Gas Connected, Sewer Connected, Water Connected
Community & neighborhood
Security
- Security features: Security System Owned
Location
- Region: Lexington
- Subdivision: Eastwood
Price history
| Date | Event | Price |
|---|---|---|
| 12/15/2023 | Sold | $305,000$179/sqft |
Source: | ||
| 11/20/2023 | Pending sale | $305,000$179/sqft |
Source: | ||
| 11/18/2023 | Price change | $305,000-3.2%$179/sqft |
Source: | ||
| 11/13/2023 | Price change | $315,000-1.5%$185/sqft |
Source: | ||
| 11/4/2023 | Listed for sale | $319,900+30.6%$188/sqft |
Source: | ||
Public tax history
| Year | Property taxes | Tax assessment |
|---|---|---|
| 2022 | $3,130 +25.5% | $245,000 +25.5% |
| 2021 | $2,493 +19% | $195,200 +19% |
| 2020 | $2,095 | $164,000 |
Find assessor info on the county website
Neighborhood: 40509
Nearby schools
GreatSchools rating
- 7/10Liberty Elementary SchoolGrades: K-5Distance: 0.7 mi
- 2/10Crawford Middle SchoolGrades: 6-8Distance: 1.7 mi
- 8/10Frederick Douglass High SchoolGrades: 9-12Distance: 0.8 mi
Schools provided by the listing agent
- Elementary: Liberty
- Middle: Crawford
- High: Frederick Douglass
Source: Imagine MLS. This data may not be complete. We recommend contacting the local school district to confirm school assignments for this home.

Get pre-qualified for a loan
At Zillow Home Loans, we can pre-qualify you in as little as 5 minutes with no impact to your credit score.An equal housing lender. NMLS #10287.


