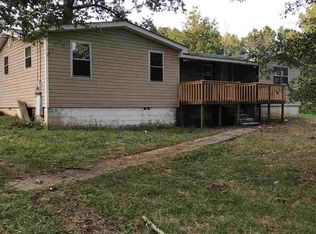Come enjoy everything this incredibly priced home has to offer! Great OPEN floor plan with natural lighting throughout and FRESHLY painted walls!! Plenty of counter and cabinet space with eat in kitchen & dining room. Plenty of room for the entire family to spread out with 4 bedrooms. Enjoy your large, FLAT backyard and the luxury of having a SHOP for your gardening or additional storage. Lots of UPDATES including new HOT water heater. This home is the perfect combination of space location and price!
This property is off market, which means it's not currently listed for sale or rent on Zillow. This may be different from what's available on other websites or public sources.
