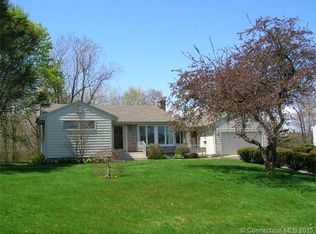YOU'LL NEVER SEE ONE LIKE THIS AGAIN! TOTALLY RENOVATED AND LOADED WITH CHARM! ALL NEW KIT W/GRANITE,NEW BATHS, WINDOWS. LARGE 1990 ADDTN BLENDS PERFECTLY WITH THE ORIGINAL HOME. SITS MAJESTICALLY ON LOT W/CIRCULAR DRIVE. NEW PATIO W/RETAINING WALL.HURRY!
This property is off market, which means it's not currently listed for sale or rent on Zillow. This may be different from what's available on other websites or public sources.
