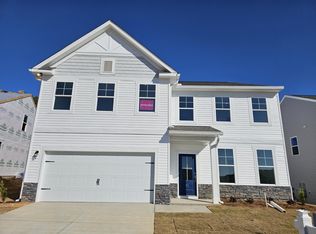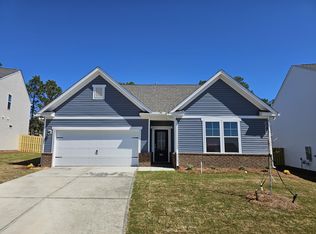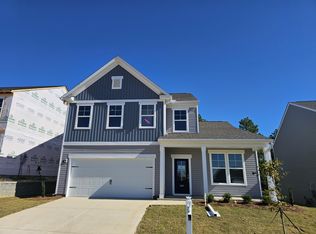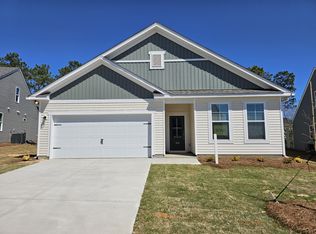Sold for $358,595 on 04/28/25
$358,595
933 Pullman Loop, Aiken, SC 29801
4beds
3,045sqft
Single Family Residence
Built in 2025
9,583.2 Square Feet Lot
$364,400 Zestimate®
$118/sqft
$2,522 Estimated rent
Home value
$364,400
$332,000 - $401,000
$2,522/mo
Zestimate® history
Loading...
Owner options
Explore your selling options
What's special
Looking for the perfect home that balances space and functionality? Explore the Lambert Plan - a 2-story gem boasting 5 bedrooms, 4 bathrooms, and a 2-car garage. This well-designed home offers an extra bedroom and full bathroom as you enter through the foyer. The mudroom, complete with optional bench and cubbies, ensures an organized space as you step in from the garage. The open kitchen and spacious family room create an inviting environment for entertaining and making cherished memories. On the second level, you'll find the primary bedroom with a large walk-in closet and a luxurious shower with dual sinks. There's plenty of room for everyone with three additional bedrooms, and two additional bathrooms. Make the Lambert Plan your own and start creating lasting memories in this fantastic home! Photos used are for illustrative purposes only. Colors and finishes may vary.
Zillow last checked: 8 hours ago
Listing updated: April 30, 2025 at 07:26am
Listed by:
Richard Shaine Cobb 803-563-7368,
Stanley Martin Homes,
Hailey Altman 704-458-0165,
Stanley Martin Homes
Bought with:
Richard Shaine Cobb, 90031
Stanley Martin Homes
Source: Aiken MLS,MLS#: 215193
Facts & features
Interior
Bedrooms & bathrooms
- Bedrooms: 4
- Bathrooms: 3
- Full bathrooms: 3
Primary bedroom
- Level: Upper
- Area: 285
- Dimensions: 15 x 19
Bedroom 2
- Level: Upper
- Area: 132
- Dimensions: 11 x 12
Bedroom 3
- Level: Upper
- Area: 156
- Dimensions: 12 x 13
Bedroom 4
- Level: Main
- Area: 132
- Dimensions: 11 x 12
Dining room
- Level: Main
- Area: 171
- Dimensions: 9 x 19
Family room
- Level: Main
- Area: 361
- Dimensions: 19 x 19
Kitchen
- Level: Main
- Area: 144
- Dimensions: 9 x 16
Other
- Level: Upper
- Area: 221
- Dimensions: 13 x 17
Heating
- Forced Air, Natural Gas
Cooling
- Central Air
Appliances
- Included: Microwave, Range, Tankless Water Heater, Dishwasher
Features
- Solid Surface Counters, Walk-In Closet(s), Bedroom on 1st Floor, Kitchen Island, Pantry
- Flooring: Carpet
- Basement: None
- Has fireplace: No
Interior area
- Total structure area: 3,045
- Total interior livable area: 3,045 sqft
- Finished area above ground: 3,045
- Finished area below ground: 0
Property
Parking
- Total spaces: 2
- Parking features: Attached, Garage Door Opener
- Attached garage spaces: 2
Features
- Levels: Two
- Patio & porch: Patio, Porch
- Pool features: Association
Lot
- Size: 9,583 sqft
- Features: Landscaped, Sprinklers In Front, Sprinklers In Rear
Details
- Additional structures: None
- Parcel number: 0870043005
- Special conditions: Standard
- Horse amenities: None
Construction
Type & style
- Home type: SingleFamily
- Architectural style: Other
- Property subtype: Single Family Residence
Materials
- Stone, Vinyl Siding
- Foundation: Slab
- Roof: Shingle
Condition
- New construction: Yes
- Year built: 2025
Utilities & green energy
- Sewer: Public Sewer
- Water: Public
Community & neighborhood
Community
- Community features: Pool
Location
- Region: Aiken
- Subdivision: Trolley Run Providence Station
HOA & financial
HOA
- Has HOA: Yes
- HOA fee: $965 annually
Other
Other facts
- Listing terms: Trust Deed
- Road surface type: Other
Price history
| Date | Event | Price |
|---|---|---|
| 4/28/2025 | Sold | $358,595$118/sqft |
Source: | ||
| 1/3/2025 | Pending sale | $358,595$118/sqft |
Source: | ||
| 1/3/2025 | Listed for sale | $358,595$118/sqft |
Source: | ||
Public tax history
| Year | Property taxes | Tax assessment |
|---|---|---|
| 2025 | $641 +8.5% | $2,520 |
| 2024 | $591 | $2,520 |
Find assessor info on the county website
Neighborhood: 29801
Nearby schools
GreatSchools rating
- 5/10Graniteville ElementaryGrades: PK-5Distance: 2.7 mi
- 2/10Leavelle Mccampbell Middle SchoolGrades: 6-8Distance: 3.3 mi
- 4/10Midland Valley High SchoolGrades: 9-12Distance: 6.9 mi

Get pre-qualified for a loan
At Zillow Home Loans, we can pre-qualify you in as little as 5 minutes with no impact to your credit score.An equal housing lender. NMLS #10287.
Sell for more on Zillow
Get a free Zillow Showcase℠ listing and you could sell for .
$364,400
2% more+ $7,288
With Zillow Showcase(estimated)
$371,688


