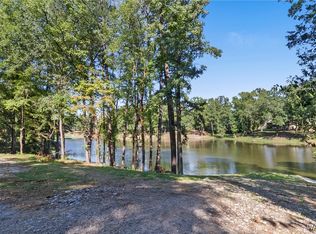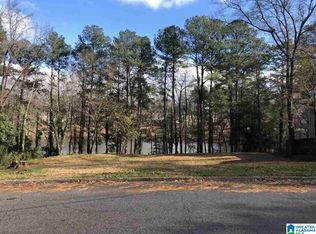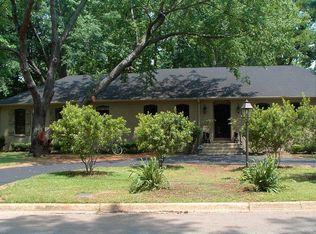Sold for $825,000 on 12/13/24
$825,000
933 Overlook Rd N, Tuscaloosa, AL 35406
5beds
4,226sqft
Single Family Residence
Built in 1990
0.69 Acres Lot
$1,349,900 Zestimate®
$195/sqft
$5,133 Estimated rent
Home value
$1,349,900
$1.28M - $1.42M
$5,133/mo
Zestimate® history
Loading...
Owner options
Explore your selling options
What's special
Welcome to this stunning custom home nestled in sought-after High Forest neighborhood! This home is on Indian Hills Lake. This expansive residence features 5 generously sized bedrooms and 3 and a half baths, offering an abundance of space for family and guests. Step inside to discover elegant hardwood floors throughout the main level. The full walk-out basement has three bedrooms each with access to the patio, a full kitchen and living area with its own driveway. Enjoy the serenity of your own backyard with direct access to the lake, With its well thought out design & abundant storage options, this home is ready for your personal touch. Priced to allow for updates, this gem offers a unique chance to create your dream residence in a fantastic location. Don't miss out on this opportunity!
Zillow last checked: 8 hours ago
Listing updated: December 13, 2024 at 12:10pm
Listed by:
Jennifer Hamner 205-292-6133,
HAMNER REAL ESTATE
Bought with:
Traci Taft, 000154022
Keller Williams Tuscaloosa
Source: WAMLS,MLS#: 164790
Facts & features
Interior
Bedrooms & bathrooms
- Bedrooms: 5
- Bathrooms: 4
- Full bathrooms: 3
- 1/2 bathrooms: 1
Bedroom
- Description: Carpet,Painted,Sheetrock
- Level: First
Bedroom
- Description: Carpet,Painted,Sheetrock
- Level: Basement
Bedroom
- Description: Carpet,Painted,Sheetrock
- Level: Basement
Bedroom
- Description: Carpet,Painted,Sheetrock
- Level: Basement
Bedroom
- Description: Carpet,Painted,Sheetrock
- Level: First
Bathroom
- Description: Ceramic Tile,Painted,Sheetrock
- Level: First
Bathroom
- Description: Painted,Sheetrock,Vinyl
- Level: Basement
Bathroom
- Description: Ceramic Tile,Painted
- Level: First
Breakfast room nook
- Description: Hardwood,Painted,Sheetrock
- Level: First
Den
- Description: Carpet,Painted,Sheetrock
- Level: Basement
Dining room
- Description: Hardwood,Painted,Sheetrock
- Level: First
Family room
- Description: Hardwood,Painted,Sheetrock
- Level: First
Kitchen
- Description: Vinyl,Wallpaper
- Level: Basement
Kitchen
- Description: Hardwood,Painted,Sheetrock
- Level: First
Laundry
- Description: Laminate
- Level: First
Laundry
- Description: Painted,Sheetrock,Vinyl
- Level: Basement
Heating
- Multiple Heating Units
Cooling
- 3+ Units
Appliances
- Included: Dishwasher, Gas Oven, Gas Range, Multiple Water Heaters, Refrigerator
- Laundry: Main Level, Laundry Room
Features
- Breakfast Bar, Breakfast Area, Ceiling Fan(s), Granite Counters, Home Office, Jetted Tub, Kitchen Island, Primary Downstairs, Open Concept, Pantry, See Remarks, Solid Surface Counters, Cable TV, Walk-In Closet(s)
- Flooring: Hardwood
- Windows: Plantation Shutters, Wood Frames
- Basement: Full,Finished,Walk-Out Access
- Number of fireplaces: 2
- Fireplace features: Two, Hearth Room, Family/Living/Great Room, Living Room, Multi-Sided
Interior area
- Total structure area: 4,226
- Total interior livable area: 4,226 sqft
Property
Parking
- Total spaces: 2
- Parking features: Aggregate, Attached, Circular Driveway, Driveway, Garage, Two Car Garage, Garage Door Opener
- Attached garage spaces: 2
Features
- Levels: Two
- Stories: 2
- Patio & porch: Covered, Deck, Open, Porch, Screened
- Pool features: None
- Waterfront features: Lake
- Body of water: Other
Lot
- Size: 0.69 Acres
- Features: Views
Details
- Additional structures: Workshop
- Parcel number: 3101114002013.000
- Other equipment: Intercom
Construction
Type & style
- Home type: SingleFamily
- Architectural style: Other
- Property subtype: Single Family Residence
Materials
- Brick Veneer
- Roof: Composition,Shingle
Condition
- Resale
- Year built: 1990
Utilities & green energy
- Sewer: Connected
- Utilities for property: Cable Available, Sewer Connected
Community & neighborhood
Location
- Region: Tuscaloosa
- Subdivision: High Forest
Other
Other facts
- Listing terms: Cash,Conventional
- Road surface type: Paved
Price history
| Date | Event | Price |
|---|---|---|
| 12/26/2025 | Listing removed | $1,450,000$343/sqft |
Source: | ||
| 11/24/2025 | Price change | $1,450,000-2.4%$343/sqft |
Source: | ||
| 7/20/2025 | Listed for sale | $1,485,000-0.9%$351/sqft |
Source: | ||
| 6/27/2025 | Listing removed | $1,499,000$355/sqft |
Source: | ||
| 5/29/2025 | Price change | $1,499,000-6.3%$355/sqft |
Source: | ||
Public tax history
| Year | Property taxes | Tax assessment |
|---|---|---|
| 2024 | $2,502 -4.2% | $56,060 -4.2% |
| 2023 | $2,612 | $58,520 |
| 2022 | $2,612 | -- |
Find assessor info on the county website
Neighborhood: 35406
Nearby schools
GreatSchools rating
- 7/10Verner Elementary SchoolGrades: PK-5Distance: 1.6 mi
- 6/10Northridge Middle SchoolGrades: 6-8Distance: 2.1 mi
- 8/10Northridge High SchoolGrades: 9-12Distance: 1.9 mi
Schools provided by the listing agent
- Elementary: Verner
- Middle: Northridge
- High: Northridge
Source: WAMLS. This data may not be complete. We recommend contacting the local school district to confirm school assignments for this home.

Get pre-qualified for a loan
At Zillow Home Loans, we can pre-qualify you in as little as 5 minutes with no impact to your credit score.An equal housing lender. NMLS #10287.


