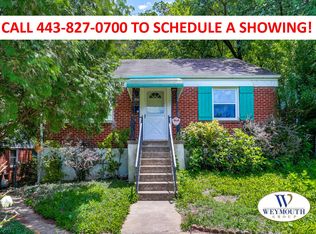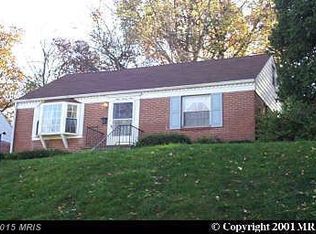If you are looking for peace and tranquility look no further. This home sits on top of the hill overlooking the Sudbrook Park community which was designed by the father of American Landscape Architecture, Frederick Law Olmstead, whom the street is named after. The Olmstead vision included picturesque landscapes, windy roads and beautiful greenery. Mr. Olmstead also designed NYC Central Park as well as many other places in US and Canada. The wood floors welcome you home and guide you through the main level open floor plan. The upgraded kitchen has granite, maple cabinets and stainless steel appliances. The back door off the kitchen leads to your private covered deck to enjoy the backyard and nature. Main level Owners suite with walk in closet and upgraded private bath with stylish vanity and ceramic tile. The upper level has 2 additional rooms and built in stow away space too. The lower level is loaded with extra storage space and washer/dryer. AC was replaced in 2019 and roof was replaced in 2016. Close to shopping, Milford Mill Gwynn Fall Trails, Villa Nova Park, less than 2 miles to Milford Mill Metro and Sudbrook Park is less than a block away. No HOA too!!
This property is off market, which means it's not currently listed for sale or rent on Zillow. This may be different from what's available on other websites or public sources.

