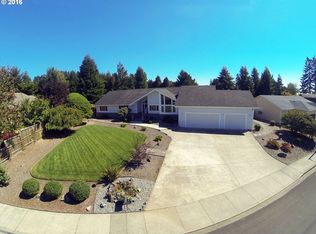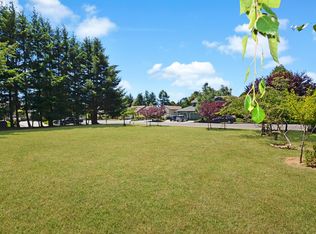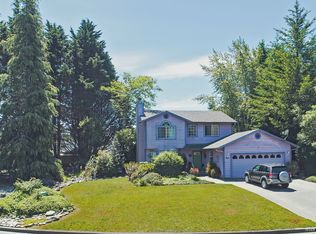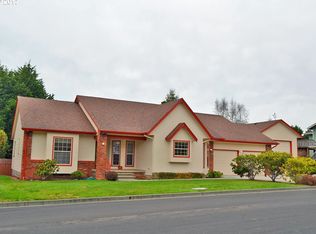Sold
$610,000
933 Midland Way, Brookings, OR 97415
3beds
2,848sqft
Residential, Single Family Residence
Built in 1998
0.44 Acres Lot
$672,300 Zestimate®
$214/sqft
$3,048 Estimated rent
Home value
$672,300
$625,000 - $726,000
$3,048/mo
Zestimate® history
Loading...
Owner options
Explore your selling options
What's special
Stately, Custom built 1998, 3 bedroom, 2.5 bathroom with over 2,800 sq/ft. Master includes, separate sinks and closets with a built-in sauna. Separate living and family rooms. Multiple patio doors to the exterior. Vaulted ceilings in the living and entry. Large home office with built-ins. Storage everywhere. Laundry is huge. Sunroom. Garden shed/workshop. Fully Landscaped.
Zillow last checked: 8 hours ago
Listing updated: August 18, 2023 at 12:17pm
Listed by:
Nate Eckhardt 541-660-6262,
Active Property Service
Bought with:
Michael Lange, 201218171
South Coast Real Estate Company
Source: RMLS (OR),MLS#: 23132124
Facts & features
Interior
Bedrooms & bathrooms
- Bedrooms: 3
- Bathrooms: 3
- Full bathrooms: 2
- Partial bathrooms: 1
- Main level bathrooms: 3
Primary bedroom
- Features: Ceiling Fan, Patio, Sauna, Sliding Doors, Double Sinks, Walkin Closet, Walkin Shower
- Level: Main
Bedroom 2
- Level: Main
Bedroom 3
- Level: Main
Dining room
- Level: Main
Family room
- Features: Ceiling Fan, Fireplace, Sliding Doors
- Level: Main
Kitchen
- Features: Dishwasher, Microwave, Builtin Oven
- Level: Main
Living room
- Features: Patio, Sliding Doors, Vaulted Ceiling
- Level: Main
Heating
- Heat Pump, Fireplace(s)
Appliances
- Included: Built In Oven, Cooktop, Dishwasher, Microwave, Range Hood, Electric Water Heater
- Laundry: Laundry Room
Features
- Ceiling Fan(s), High Ceilings, Vaulted Ceiling(s), Sink, Sauna, Double Vanity, Walk-In Closet(s), Walkin Shower, Butlers Pantry
- Flooring: Laminate, Vinyl
- Doors: Sliding Doors
- Windows: Double Pane Windows, Vinyl Frames
- Basement: Crawl Space
- Number of fireplaces: 1
- Fireplace features: Propane
Interior area
- Total structure area: 2,848
- Total interior livable area: 2,848 sqft
Property
Parking
- Total spaces: 2
- Parking features: Driveway, Off Street, Garage Door Opener, Attached
- Attached garage spaces: 2
- Has uncovered spaces: Yes
Features
- Levels: One
- Stories: 1
- Patio & porch: Patio, Porch
- Exterior features: Yard
- Fencing: Fenced
Lot
- Size: 0.44 Acres
- Features: Corner Lot, Level, SqFt 15000 to 19999
Details
- Additional structures: Outbuilding, ToolShed
- Parcel number: R25881
- Zoning: R-1-6
Construction
Type & style
- Home type: SingleFamily
- Architectural style: Custom Style
- Property subtype: Residential, Single Family Residence
Materials
- Foundation: Concrete Perimeter
- Roof: Composition
Condition
- Resale
- New construction: No
- Year built: 1998
Details
- Warranty included: Yes
Utilities & green energy
- Gas: Propane
- Sewer: Public Sewer
- Water: Public
Community & neighborhood
Location
- Region: Brookings
- Subdivision: Claron Glen Sub
HOA & financial
HOA
- Has HOA: Yes
- HOA fee: $236 annually
- Amenities included: Commons
Other
Other facts
- Listing terms: Cash,Conventional,VA Loan
- Road surface type: Paved
Price history
| Date | Event | Price |
|---|---|---|
| 8/16/2023 | Sold | $610,000-3.2%$214/sqft |
Source: | ||
| 7/25/2023 | Pending sale | $630,000$221/sqft |
Source: | ||
| 7/24/2023 | Price change | $630,000-2.9%$221/sqft |
Source: | ||
| 7/21/2023 | Price change | $649,000-1.5%$228/sqft |
Source: | ||
| 7/15/2023 | Listed for sale | $659,000+1944%$231/sqft |
Source: | ||
Public tax history
| Year | Property taxes | Tax assessment |
|---|---|---|
| 2024 | $4,308 +3% | $455,710 +3% |
| 2023 | $4,182 +3% | $442,440 +3% |
| 2022 | $4,061 +3% | $429,560 +3% |
Find assessor info on the county website
Neighborhood: 97415
Nearby schools
GreatSchools rating
- 5/10Kalmiopsis Elementary SchoolGrades: K-5Distance: 0.6 mi
- 5/10Azalea Middle SchoolGrades: 6-8Distance: 0.8 mi
- 4/10Brookings-Harbor High SchoolGrades: 9-12Distance: 0.8 mi
Schools provided by the listing agent
- Elementary: Kalmiopsis
- Middle: Azalea
- High: Brookings-Harbr
Source: RMLS (OR). This data may not be complete. We recommend contacting the local school district to confirm school assignments for this home.

Get pre-qualified for a loan
At Zillow Home Loans, we can pre-qualify you in as little as 5 minutes with no impact to your credit score.An equal housing lender. NMLS #10287.



