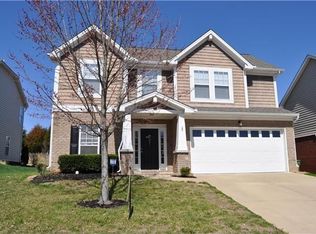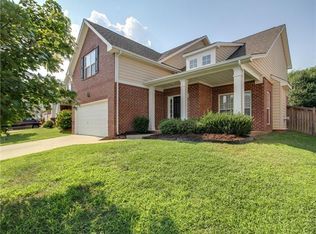For rent is this beautiful 3 bedroom, 2.5 bath home in the Providence subdivision behind Providence MarketPlace in Mount Juliet, TN directly off interstate 40. Large fenced in private back yard with patio and large covered front porch. Neighborhood includes a private swim club which includes a cabana, entertainment area, an 18 and up only pool, Olympic size pool, waterside/splash pad pool area and a kiddie pool. Multiple gated playgrounds and miles of paved walking trails. swim club membership and all neighborhood activities ( 15+ events) are included. Fabulous neighborhood close to I-40, the airport, shopping, train station, and downtown Nashville and surrounding areas, and within walking distance to Providence marketplace. Highly rated public schools minutes from the house. Master bedroom suite with large jacuzzi tub and shower and huge walk in closet. Double vanity sink. 2 additional bedrooms, one with walk in closet. Large linen closet, Laundry room, and a full bath and a oversized bonus room with vaulted ceiling. Spacious kitchen with whirlpool stainless steel appliances ( dishwasher, oven, glass cooktop stove, microwave, & fridge with freezer). Downstairs includes the living room with gas fireplace, kitchenette area, spacious closet, and kitchen bar area ( seats 5-6 comfortably) walk in pantry and half bath. Hardwood flooring in entire first floor, 2 car oversized garage with plenty of shelving and lofts for your extra storage needs. One year lease required, no exceptions. $1900 damage deposit required, refundable if no damage to property at the end of lease term. All utilities paid by tenant. NO Smoking, no exception. Small pets considered with pet deposit. AVAILABLE JUNE 2019 Nonrefundable $45 application fee per occupant 18 or older. Applicant must consent to and pass credit and background check. Single family home individually owned and managed. If interested please contact via email to with contact information. 1 Year Lease
This property is off market, which means it's not currently listed for sale or rent on Zillow. This may be different from what's available on other websites or public sources.


