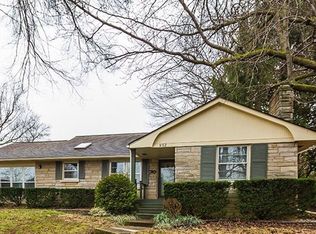Sold for $330,000 on 09/07/23
$330,000
933 Lane Allen Rd, Lexington, KY 40504
3beds
2,283sqft
Single Family Residence
Built in 1957
0.31 Acres Lot
$360,600 Zestimate®
$145/sqft
$1,942 Estimated rent
Home value
$360,600
$343,000 - $379,000
$1,942/mo
Zestimate® history
Loading...
Owner options
Explore your selling options
What's special
Absolute Beauty! A circular drive will welcome you to a beautiful manicured lawn and a charming front porch. Inside features living room with fireplace and hardwood floors. Dining room has crown molding and chair railings. Kitchen is large with shelves, built in corner cupboard flanked by a Masonry fireplace. Numerous cabinetries, large walk-in pantry with eating bar island. Bright & Cheerful sunroom with double pantries. Leading off sunroom is a great covered deck with sky light & overlooking a private back yard.
Zillow last checked: 8 hours ago
Listing updated: August 28, 2025 at 10:45pm
Listed by:
Kevin Culp 859-552-0322,
The LEXpert,
Nick Ratliff Realty Team - Nicholas Ratliff 859-554-2075,
The LEXpert
Bought with:
Wesley Bratcher, 267917
Central Kentucky Realty & Associates, LLC
Source: Imagine MLS,MLS#: 23014033
Facts & features
Interior
Bedrooms & bathrooms
- Bedrooms: 3
- Bathrooms: 2
- Full bathrooms: 2
Primary bedroom
- Level: First
Bedroom 1
- Level: Second
Bedroom 2
- Level: Second
Bathroom 1
- Description: Full Bath
- Level: First
Bathroom 2
- Description: Full Bath
- Level: Second
Dining room
- Level: First
Dining room
- Level: First
Family room
- Level: First
Family room
- Level: First
Kitchen
- Level: First
Recreation room
- Description: Sun room off the back of house
- Level: First
Recreation room
- Description: Sun room off the back of house
- Level: First
Utility room
- Level: First
Heating
- Natural Gas
Cooling
- Electric
Appliances
- Included: Disposal, Dishwasher, Refrigerator, Cooktop, Oven
- Laundry: Electric Dryer Hookup, Main Level, Washer Hookup
Features
- Entrance Foyer, Master Downstairs
- Flooring: Carpet, Hardwood
- Windows: Window Treatments, Blinds
- Basement: Crawl Space
- Has fireplace: Yes
Interior area
- Total structure area: 2,283
- Total interior livable area: 2,283 sqft
- Finished area above ground: 2,283
- Finished area below ground: 0
Property
Parking
- Total spaces: 3
- Parking features: Attached Carport, Detached Garage, Driveway
- Garage spaces: 2
- Carport spaces: 1
- Covered spaces: 3
- Has uncovered spaces: Yes
Features
- Levels: One and One Half
- Patio & porch: Deck, Patio
- Fencing: Privacy
- Has view: Yes
- View description: Neighborhood
Lot
- Size: 0.31 Acres
Details
- Additional structures: Shed(s)
- Parcel number: 23006700
Construction
Type & style
- Home type: SingleFamily
- Property subtype: Single Family Residence
Materials
- Brick Veneer
- Foundation: Block
- Roof: Dimensional Style
Condition
- New construction: No
- Year built: 1957
Utilities & green energy
- Sewer: Public Sewer
- Water: Public
- Utilities for property: Electricity Connected, Natural Gas Connected, Sewer Connected, Water Connected
Community & neighborhood
Location
- Region: Lexington
- Subdivision: Gardenside
Price history
| Date | Event | Price |
|---|---|---|
| 9/7/2023 | Sold | $330,000+3.1%$145/sqft |
Source: | ||
| 7/29/2023 | Pending sale | $320,000$140/sqft |
Source: | ||
| 7/28/2023 | Listed for sale | $320,000+83.9%$140/sqft |
Source: | ||
| 8/25/2016 | Sold | $174,000$76/sqft |
Source: Public Record Report a problem | ||
| 12/31/2014 | Sold | $174,000-2.2%$76/sqft |
Source: | ||
Public tax history
| Year | Property taxes | Tax assessment |
|---|---|---|
| 2022 | $2,712 | $213,900 |
| 2021 | $2,712 +22.9% | $213,900 +22.9% |
| 2020 | $2,206 | $174,000 |
Find assessor info on the county website
Neighborhood: Gardenside-Colony
Nearby schools
GreatSchools rating
- 4/10Garden Springs Elementary SchoolGrades: K-5Distance: 0.4 mi
- 7/10Beaumont Middle SchoolGrades: 6-8Distance: 0.6 mi
- 10/10Lafayette High SchoolGrades: 9-12Distance: 1.2 mi
Schools provided by the listing agent
- Elementary: Garden Springs
- Middle: Beaumont
- High: Lafayette
Source: Imagine MLS. This data may not be complete. We recommend contacting the local school district to confirm school assignments for this home.

Get pre-qualified for a loan
At Zillow Home Loans, we can pre-qualify you in as little as 5 minutes with no impact to your credit score.An equal housing lender. NMLS #10287.
