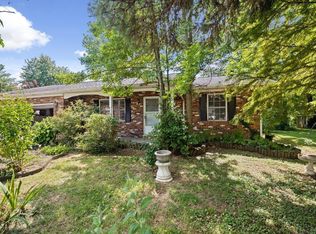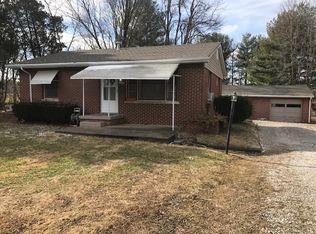3 bedroom, 1 bath all brick ranch features original mid-century kitchen and decorative carpentry, large bedroom sizes, oak floors throughout! Newer roof and replacement windows, carport for convenient covered parking. Lovely landscaping and lawn. Close to shopping, highways and services.
This property is off market, which means it's not currently listed for sale or rent on Zillow. This may be different from what's available on other websites or public sources.

