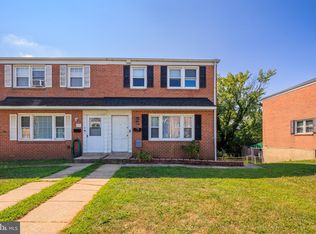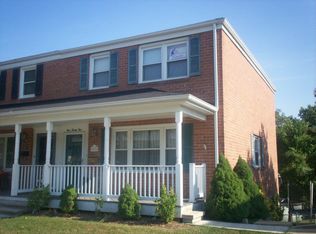Sold for $350,000
$350,000
933 Grovehill Rd, Halethorpe, MD 21227
3beds
1,760sqft
Single Family Residence
Built in 1967
3,910 Square Feet Lot
$-- Zestimate®
$199/sqft
$2,232 Estimated rent
Home value
Not available
Estimated sales range
Not available
$2,232/mo
Zestimate® history
Loading...
Owner options
Explore your selling options
What's special
This Gorgeous brick semi-detached end of group townhouse is light and airy with beautiful white quartz kitchen counter tops, white cabinets and hardwood floors throughout the main level. Open kitchen floor plan provides the perfect space for entertaining or large family meals. There is an open pantry area for all your essentials. The sliding glass door off the kitchen leads to a nicely sized deck and a lovely fully fenced side and rear yard. If you have dogs or always thought about having one, this is a great space for them. The upstairs features hardwood floors, three bedrooms and the primary bedroom has its own half bath. The main hallway bath has been nicely updated. In the lower level you'll find even more room to relax, entertain, watch the game or take advantage of the exercise area. Private driveway so you 'll always have a place to park. There's no HOA or Condo fee so you'll be able to keep more money in your pocket. Relax on the the covered front porch or take some time in the Hotspring hottub. You'll find that in the back yard. Perfect for those cold nights coming soon! See this home today and start planning your move!!!
Zillow last checked: 8 hours ago
Listing updated: December 02, 2024 at 09:45am
Listed by:
Art Warshaw 443-255-1976,
Todays Realty, Inc.
Bought with:
Jim Frank, 630776
Equity One Realty
Source: Bright MLS,MLS#: MDBC2110328
Facts & features
Interior
Bedrooms & bathrooms
- Bedrooms: 3
- Bathrooms: 2
- Full bathrooms: 1
- 1/2 bathrooms: 1
Basement
- Description: Percent Finished: 80.0
- Area: 640
Heating
- Forced Air, Natural Gas
Cooling
- Central Air, Ceiling Fan(s), Electric
Appliances
- Included: Microwave, Dishwasher, Dryer, Oven/Range - Gas, Refrigerator, Washer, Gas Water Heater
- Laundry: In Basement, Lower Level
Features
- Ceiling Fan(s), Combination Kitchen/Dining, Open Floorplan, Kitchen - Country, Eat-in Kitchen, Kitchen - Gourmet, Dry Wall
- Flooring: Carpet, Hardwood, Laminate, Ceramic Tile, Wood
- Basement: Walk-Out Access,Windows,Rear Entrance,Exterior Entry,Interior Entry,Improved,Finished
- Has fireplace: No
Interior area
- Total structure area: 1,920
- Total interior livable area: 1,760 sqft
- Finished area above ground: 1,280
- Finished area below ground: 480
Property
Parking
- Total spaces: 2
- Parking features: Concrete, Private, Driveway
- Uncovered spaces: 2
Accessibility
- Accessibility features: None
Features
- Levels: Three
- Stories: 3
- Patio & porch: Deck, Porch, Patio
- Exterior features: Awning(s)
- Pool features: None
- Has spa: Yes
- Spa features: Hot Tub
- Fencing: Back Yard,Vinyl,Partial,Panel
Lot
- Size: 3,910 sqft
Details
- Additional structures: Above Grade, Below Grade
- Parcel number: 04131303472220
- Zoning: DR 10.5
- Special conditions: Standard
Construction
Type & style
- Home type: SingleFamily
- Architectural style: Colonial
- Property subtype: Single Family Residence
- Attached to another structure: Yes
Materials
- Brick
- Foundation: Block
- Roof: Architectural Shingle
Condition
- Very Good
- New construction: No
- Year built: 1967
- Major remodel year: 2023
Utilities & green energy
- Sewer: Public Sewer
- Water: Public
- Utilities for property: Cable Connected, Natural Gas Available, Broadband
Community & neighborhood
Location
- Region: Halethorpe
- Subdivision: Huntsmoor Village North
Other
Other facts
- Listing agreement: Exclusive Right To Sell
- Listing terms: Cash,Conventional,FHA,VA Loan
- Ownership: Fee Simple
Price history
| Date | Event | Price |
|---|---|---|
| 12/2/2024 | Sold | $350,000+1.5%$199/sqft |
Source: | ||
| 10/21/2024 | Pending sale | $344,900$196/sqft |
Source: | ||
| 10/18/2024 | Listed for sale | $344,900+16.9%$196/sqft |
Source: | ||
| 2/25/2022 | Sold | $295,000+7.3%$168/sqft |
Source: | ||
| 1/19/2022 | Pending sale | $275,000$156/sqft |
Source: | ||
Public tax history
| Year | Property taxes | Tax assessment |
|---|---|---|
| 2025 | $3,914 +42.6% | $255,367 +12.8% |
| 2024 | $2,744 +1.1% | $226,400 +1.1% |
| 2023 | $2,715 +1.1% | $224,000 -1.1% |
Find assessor info on the county website
Neighborhood: 21227
Nearby schools
GreatSchools rating
- 7/10Relay Elementary SchoolGrades: PK-5Distance: 0.6 mi
- 5/10Arbutus Middle SchoolGrades: 6-8Distance: 0.7 mi
- 2/10Lansdowne High & Academy Of FinanceGrades: 9-12Distance: 3 mi
Schools provided by the listing agent
- District: Baltimore County Public Schools
Source: Bright MLS. This data may not be complete. We recommend contacting the local school district to confirm school assignments for this home.
Get pre-qualified for a loan
At Zillow Home Loans, we can pre-qualify you in as little as 5 minutes with no impact to your credit score.An equal housing lender. NMLS #10287.

