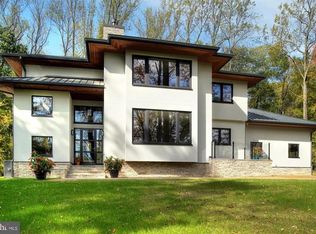Sold for $1,800,000 on 10/30/25
$1,800,000
933 Great Rd, Princeton, NJ 08540
5beds
4,838sqft
Single Family Residence
Built in 1975
2 Acres Lot
$1,811,900 Zestimate®
$372/sqft
$7,841 Estimated rent
Home value
$1,811,900
$1.61M - $2.05M
$7,841/mo
Zestimate® history
Loading...
Owner options
Explore your selling options
What's special
Nestled in one of Princeton’s most prestigious enclaves, this stately brick estate is a masterpiece of elegance, privacy, and grandeur. Set on a sprawling 2-acre lot, the property is introduced by a graceful circular driveway, creating a striking first impression and setting the tone for its estate-like ambiance. The magnificent façade is highlighted by a wrap-around balcony that frames the grand front entrance, leading into a breathtaking two-story foyer. Inside, gleaming hardwood floors flow seamlessly throughout the first floor, accentuating the home’s refined architectural details. Seven fireplaces, strategically placed in multiple rooms, infuse warmth and timeless charm. Designed for both intimate gatherings and lavish entertaining, this home boasts expansive outdoor living areas. A large patio encircles the heated inground pool, creating a resort-like retreat, while additional seating areas are thoughtfully tucked throughout the property for moments of quiet relaxation. The spacious deck, conveniently accessible from the gourmet kitchen, provides an ideal setting for al fresco dining and effortless indoor-outdoor living. The upper level features five generously sized bedrooms and four well-appointed bathrooms, offering ample space for family and guests. A partially finished basement extends the home’s living and entertainment possibilities, perfect for a media room, home gym, or recreation space. Ideally situated just minutes from downtown Princeton, this extraordinary estate is also in close proximity to renowned private schools, blending luxury, convenience, and serenity in an unrivaled setting.
Zillow last checked: 8 hours ago
Listing updated: November 03, 2025 at 03:50pm
Listed by:
Ingela Kostenbader 609-902-5302,
Queenston Realty, LLC
Bought with:
Molly Federico, 2327843
Corcoran Sawyer Smith - Princeton
Source: Bright MLS,MLS#: NJME2056460
Facts & features
Interior
Bedrooms & bathrooms
- Bedrooms: 5
- Bathrooms: 6
- Full bathrooms: 5
- 1/2 bathrooms: 1
- Main level bathrooms: 1
Basement
- Area: 0
Heating
- Forced Air, Natural Gas
Cooling
- Central Air, Electric
Appliances
- Included: Gas Water Heater
Features
- Basement: Partially Finished
- Number of fireplaces: 7
- Fireplace features: Brick
Interior area
- Total structure area: 4,838
- Total interior livable area: 4,838 sqft
- Finished area above ground: 4,838
- Finished area below ground: 0
Property
Parking
- Total spaces: 11
- Parking features: Garage Faces Side, Garage Door Opener, Inside Entrance, Oversized, Circular Driveway, Shared Driveway, Attached, Driveway
- Attached garage spaces: 3
- Uncovered spaces: 8
Accessibility
- Accessibility features: None
Features
- Levels: Two
- Stories: 2
- Has private pool: Yes
- Pool features: Heated, In Ground, Private
- Has view: Yes
- View description: Trees/Woods
Lot
- Size: 2 Acres
Details
- Additional structures: Above Grade, Below Grade
- Parcel number: 140370100004
- Zoning: R1
- Special conditions: Standard
Construction
Type & style
- Home type: SingleFamily
- Architectural style: Colonial
- Property subtype: Single Family Residence
Materials
- Other
- Foundation: Other
Condition
- New construction: No
- Year built: 1975
Utilities & green energy
- Sewer: Public Sewer
- Water: Public
Community & neighborhood
Location
- Region: Princeton
- Subdivision: None Available
- Municipality: PRINCETON
Other
Other facts
- Listing agreement: Exclusive Right To Sell
- Ownership: Fee Simple
Price history
| Date | Event | Price |
|---|---|---|
| 10/30/2025 | Sold | $1,800,000-5.2%$372/sqft |
Source: | ||
| 8/2/2025 | Pending sale | $1,899,000$393/sqft |
Source: | ||
| 7/31/2025 | Contingent | $1,899,000$393/sqft |
Source: | ||
| 5/29/2025 | Listed for sale | $1,899,000-3.4%$393/sqft |
Source: | ||
| 5/15/2025 | Listing removed | $1,965,000$406/sqft |
Source: | ||
Public tax history
| Year | Property taxes | Tax assessment |
|---|---|---|
| 2025 | $29,969 | $1,125,400 |
| 2024 | $29,969 -16.6% | $1,125,400 |
| 2023 | $35,919 | $1,125,400 -23.6% |
Find assessor info on the county website
Neighborhood: 08540
Nearby schools
GreatSchools rating
- 8/10Community Park Elementary SchoolGrades: PK-5Distance: 1.5 mi
- 8/10J Witherspoon Middle SchoolGrades: 6-8Distance: 1.9 mi
- 8/10Princeton High SchoolGrades: 9-12Distance: 1.9 mi
Schools provided by the listing agent
- Elementary: Johnson Park
- Middle: John Witherspoon M.s.
- High: Princeton H.s.
- District: Princeton Regional Schools
Source: Bright MLS. This data may not be complete. We recommend contacting the local school district to confirm school assignments for this home.

Get pre-qualified for a loan
At Zillow Home Loans, we can pre-qualify you in as little as 5 minutes with no impact to your credit score.An equal housing lender. NMLS #10287.
Sell for more on Zillow
Get a free Zillow Showcase℠ listing and you could sell for .
$1,811,900
2% more+ $36,238
With Zillow Showcase(estimated)
$1,848,138