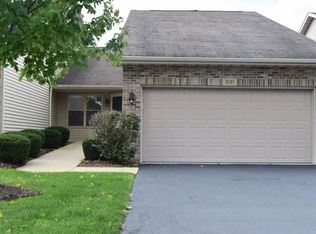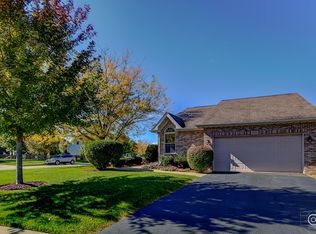THIS CHARMING RANCH TOWNHOME IS READY & WAITING FOR YOU! Welcoming private entrance to foyer w/hardwood floors & entry closet. Vaulted ceilings give the combined living room/dining room a spacious feel & the warmth of the gas log (w/gas start) fireplace adds ambiance to the room! Sliding glass door to a private covered deck w/wonderful landscape for privacy. The kitchen is open to the LR/DR & has abundant cabinetry, great counter space, a breakfast bar, pantry closet & all the appliances stay! Double doors welcome you to the master bedroom w/large closet & private master bath. 2nd bedroom could also be your office or craft room! Conveniently located 2nd full bath too! 1st floor laundry plus additional laundry in basement. Washer & dryer included! Full basement w/tons of possibilities & large windows! 2-car attached garage! GREAT LOCATION close to shopping, schools, restaurants, workout facility, & biking/walking path! A RARE OPPORTUNITY AS THESE TOWNHOMES DON'T COME AROUND EVERY DAY!
This property is off market, which means it's not currently listed for sale or rent on Zillow. This may be different from what's available on other websites or public sources.


