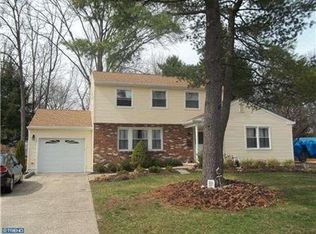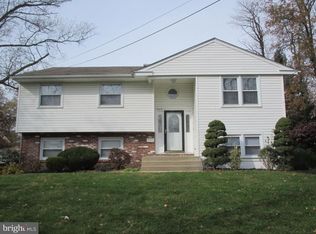Sold for $400,000 on 01/19/23
$400,000
933 Edgemoor Rd, Cherry Hill, NJ 08034
4beds
1,964sqft
Single Family Residence
Built in 1963
9,322 Square Feet Lot
$489,300 Zestimate®
$204/sqft
$3,567 Estimated rent
Home value
$489,300
$465,000 - $514,000
$3,567/mo
Zestimate® history
Loading...
Owner options
Explore your selling options
What's special
Attractive brick front two story in desirable Kingston Estates is available for a quick closing . Refreshed landscaping , new gutters and all new exterior doors are just the beginning of the most recent updates. The entry foyer has durable ceramic white tile and is home to the first floor powder room. The house has been freshly painted in a neutral pallet with all new flooring and carpet. The original hardwood floors still remain covered. The spacious living room with new ceiling fixture is bright and sunny next to the formal dinning room off the kitchen. The eat in kitchen with new sink and faucets has beautiful built ins and provides access to the screen porch. A new oven has been ordered and will be installed. The family room with brick, gas fireplace has new french doors that open to a side patio. The convenient main floor laundry room has storage and a new utility sink and faucets with side yard access. The spacious master bedroom suite has two closets, ceiling fan, and bath with shower stall. The hall bath features a soaking tub. Three additional bedrooms with ceiling fans, hall linen closet, and pull down attic stairs complete the upstairs. The charming screened porch, accessible from the kitchen or yard, is perfect for entertaining. The attached garage with key-less entry is surrounded by an abundance of off street parking, Do not miss your opportunity to tour this move-in condition home.
Zillow last checked: 8 hours ago
Listing updated: January 21, 2023 at 03:30pm
Listed by:
Kathleen Larkey 856-816-6419,
Long & Foster Real Estate, Inc.
Bought with:
Kelly Maia
Coldwell Banker Realty
Source: Bright MLS,MLS#: NJCD2037744
Facts & features
Interior
Bedrooms & bathrooms
- Bedrooms: 4
- Bathrooms: 3
- Full bathrooms: 2
- 1/2 bathrooms: 1
- Main level bathrooms: 1
Basement
- Area: 0
Heating
- Forced Air, Natural Gas
Cooling
- Central Air, Natural Gas
Appliances
- Included: Microwave, Washer, Dryer, Down Draft, Dishwasher, Disposal, Oven, Water Heater, Gas Water Heater
- Laundry: Main Level
Features
- Built-in Features, Cedar Closet(s), Ceiling Fan(s), Floor Plan - Traditional, Formal/Separate Dining Room, Bathroom - Stall Shower, Soaking Tub, Bathroom - Tub Shower
- Flooring: Carpet, Ceramic Tile, Hardwood, Luxury Vinyl
- Doors: French Doors
- Has basement: No
- Has fireplace: Yes
- Fireplace features: Brick, Gas/Propane
Interior area
- Total structure area: 1,964
- Total interior livable area: 1,964 sqft
- Finished area above ground: 1,964
- Finished area below ground: 0
Property
Parking
- Total spaces: 7
- Parking features: Garage Faces Front, Garage Door Opener, Concrete, Attached, Driveway, Off Street, On Street
- Attached garage spaces: 1
- Uncovered spaces: 6
Accessibility
- Accessibility features: None
Features
- Levels: Two
- Stories: 2
- Patio & porch: Patio, Porch, Screened
- Exterior features: Lighting, Sidewalks
- Pool features: None
- Fencing: Vinyl
Lot
- Size: 9,322 sqft
- Dimensions: 84.00 x 111.00
- Features: Front Yard, Rear Yard, SideYard(s), Level, Landscaped
Details
- Additional structures: Above Grade, Below Grade
- Parcel number: 0900341 1300033
- Zoning: RESIDENTIAL
- Special conditions: Standard
Construction
Type & style
- Home type: SingleFamily
- Architectural style: Traditional,Colonial
- Property subtype: Single Family Residence
Materials
- Aluminum Siding, Brick Front
- Foundation: Crawl Space
- Roof: Shingle
Condition
- Excellent
- New construction: No
- Year built: 1963
Utilities & green energy
- Sewer: Public Sewer
- Water: Public
Community & neighborhood
Location
- Region: Cherry Hill
- Subdivision: Kingston
- Municipality: CHERRY HILL TWP
Other
Other facts
- Listing agreement: Exclusive Right To Sell
- Listing terms: Cash,Conventional,FHA,VA Loan
- Ownership: Fee Simple
Price history
| Date | Event | Price |
|---|---|---|
| 1/19/2023 | Sold | $400,000$204/sqft |
Source: | ||
| 12/30/2022 | Pending sale | $400,000$204/sqft |
Source: | ||
| 12/17/2022 | Contingent | $400,000$204/sqft |
Source: | ||
| 12/3/2022 | Price change | $400,000-7%$204/sqft |
Source: | ||
| 11/21/2022 | Price change | $430,000-4.4%$219/sqft |
Source: | ||
Public tax history
| Year | Property taxes | Tax assessment |
|---|---|---|
| 2025 | $8,138 | $196,900 |
| 2024 | $8,138 -1.6% | $196,900 |
| 2023 | $8,274 +2.8% | $196,900 |
Find assessor info on the county website
Neighborhood: Barclay-Kingston
Nearby schools
GreatSchools rating
- 6/10Kingston Elementary SchoolGrades: K-5Distance: 0.6 mi
- 4/10John A Carusi Middle SchoolGrades: 6-8Distance: 1.3 mi
- 5/10Cherry Hill High-West High SchoolGrades: 9-12Distance: 1.4 mi
Schools provided by the listing agent
- District: Cherry Hill Township Public Schools
Source: Bright MLS. This data may not be complete. We recommend contacting the local school district to confirm school assignments for this home.

Get pre-qualified for a loan
At Zillow Home Loans, we can pre-qualify you in as little as 5 minutes with no impact to your credit score.An equal housing lender. NMLS #10287.
Sell for more on Zillow
Get a free Zillow Showcase℠ listing and you could sell for .
$489,300
2% more+ $9,786
With Zillow Showcase(estimated)
$499,086
