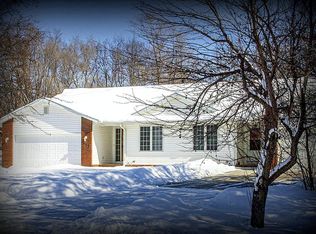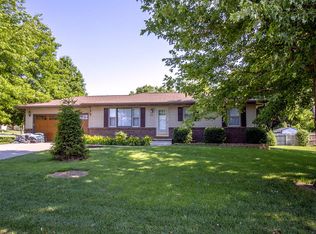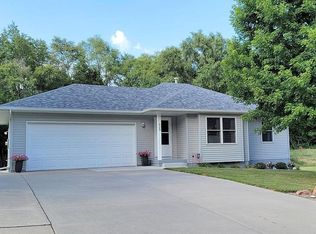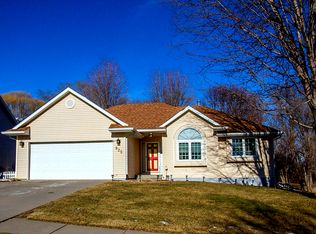Hard-to-find one level townhome offers 1350 + sq. feet in a newer subdivision in progressive Malvern. Main floor laundry. 2 fireplaces. 1 up, 1 down Fenced back yard. Scenic timber in back. Basement offers plenty of room with lavatory. New (2016)granite counters in kitchen & new faucets/cabinets. 2016 bathroom upgrades. New deck/patio in 2015. Reverse Osmosis water. Enjoy low maintenance living.
This property is off market, which means it's not currently listed for sale or rent on Zillow. This may be different from what's available on other websites or public sources.




