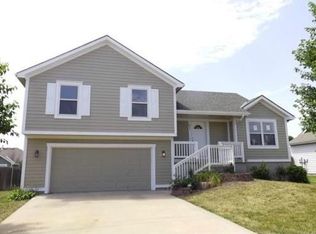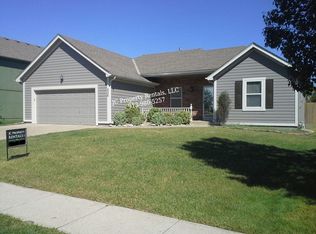Sold
Price Unknown
933 E Pumpkin Ridge St, Gardner, KS 66030
3beds
1,216sqft
Single Family Residence
Built in 1998
9,775 Square Feet Lot
$338,100 Zestimate®
$--/sqft
$1,641 Estimated rent
Home value
$338,100
$314,000 - $362,000
$1,641/mo
Zestimate® history
Loading...
Owner options
Explore your selling options
What's special
One level living with tons of EXTRAS!! Attention to details makes this unique home extra special. Walk into your spacious living area w/ gorgeous tiled floors, vaulted ceiling, barn door to basement & all updated paint colors! Remodeled kitchen includes beautiful stone counters, pantry, all stainless steel appliances including gas stove and refrigerator. Walk out to your relaxing covered patio, fully fenced yard and entertaining space with firepit. Backyard includes shed to keep all your lawn equipment. Master bedroom w/ en suite has built-in headboard w/ side lights and custom-built walk-in closet. Garage has extra outlets and water spicket so washing your car is a breeze. Huge, solid basement is ready for your finishing touches and includes egress window! Solid home, meticulously maintained and ready for new owners!
Zillow last checked: 8 hours ago
Listing updated: September 25, 2025 at 01:46pm
Listing Provided by:
Sheri Long 913-406-7485,
Keller Williams Realty Partners Inc.
Bought with:
Realty One Group Encompass
Source: Heartland MLS as distributed by MLS GRID,MLS#: 2559012
Facts & features
Interior
Bedrooms & bathrooms
- Bedrooms: 3
- Bathrooms: 2
- Full bathrooms: 2
Primary bedroom
- Features: Carpet, Ceiling Fan(s), Walk-In Closet(s)
- Level: First
- Dimensions: 13 x 12
Bedroom 2
- Features: Carpet, Ceiling Fan(s)
- Level: First
- Dimensions: 12 x 10
Bedroom 3
- Features: Carpet, Ceiling Fan(s)
- Level: First
- Dimensions: 11 x 10
Primary bathroom
- Features: Linoleum, Shower Only
- Level: First
- Dimensions: 8 x 6
Bathroom 2
- Features: Linoleum, Shower Over Tub
- Level: First
- Dimensions: 8 x 5
Family room
- Features: Ceiling Fan(s), Ceramic Tiles
- Level: First
- Dimensions: 19 x 14
Kitchen
- Features: Ceiling Fan(s), Ceramic Tiles, Granite Counters, Pantry
- Level: First
- Dimensions: 20 x 12
Laundry
- Level: First
- Dimensions: 6 x 6
Heating
- Natural Gas
Cooling
- Electric
Appliances
- Included: Dishwasher, Disposal, Humidifier, Microwave, Refrigerator, Gas Range, Stainless Steel Appliance(s)
Features
- Ceiling Fan(s), Pantry, Vaulted Ceiling(s), Walk-In Closet(s)
- Flooring: Carpet, Tile
- Windows: Window Coverings, Thermal Windows
- Basement: Concrete,Egress Window(s),Full,Interior Entry
- Has fireplace: No
Interior area
- Total structure area: 1,216
- Total interior livable area: 1,216 sqft
- Finished area above ground: 1,216
Property
Parking
- Total spaces: 2
- Parking features: Attached, Garage Door Opener
- Attached garage spaces: 2
Features
- Patio & porch: Covered
- Exterior features: Fire Pit
Lot
- Size: 9,775 sqft
- Features: Corner Lot, Level
Details
- Additional structures: Shed(s)
- Parcel number: CP740000030001
Construction
Type & style
- Home type: SingleFamily
- Architectural style: Traditional
- Property subtype: Single Family Residence
Materials
- Vinyl Siding
- Roof: Composition
Condition
- Year built: 1998
Utilities & green energy
- Sewer: Public Sewer
- Water: Public
Community & neighborhood
Security
- Security features: Smoke Detector(s)
Location
- Region: Gardner
- Subdivision: Pumpkin Ridge
Other
Other facts
- Listing terms: Cash,Conventional,FHA,USDA Loan,VA Loan
- Ownership: Private
- Road surface type: Paved
Price history
| Date | Event | Price |
|---|---|---|
| 9/25/2025 | Sold | -- |
Source: | ||
| 7/26/2025 | Pending sale | $325,000$267/sqft |
Source: | ||
| 7/24/2025 | Listed for sale | $325,000$267/sqft |
Source: | ||
Public tax history
| Year | Property taxes | Tax assessment |
|---|---|---|
| 2024 | $3,974 +5.1% | $32,625 +8.2% |
| 2023 | $3,781 +10.3% | $30,141 +11.4% |
| 2022 | $3,429 | $27,060 +11.2% |
Find assessor info on the county website
Neighborhood: 66030
Nearby schools
GreatSchools rating
- 2/10Moonlight Elementary SchoolGrades: PK-4Distance: 0.3 mi
- 4/10Wheatridge Middle SchoolGrades: 5-8Distance: 1 mi
- 6/10Gardner Edgerton High SchoolGrades: 9-12Distance: 2.3 mi
Schools provided by the listing agent
- Elementary: Moonlight Elementary
- Middle: Wheatridge
- High: Gardner Edgerton
Source: Heartland MLS as distributed by MLS GRID. This data may not be complete. We recommend contacting the local school district to confirm school assignments for this home.
Get a cash offer in 3 minutes
Find out how much your home could sell for in as little as 3 minutes with a no-obligation cash offer.
Estimated market value
$338,100
Get a cash offer in 3 minutes
Find out how much your home could sell for in as little as 3 minutes with a no-obligation cash offer.
Estimated market value
$338,100

