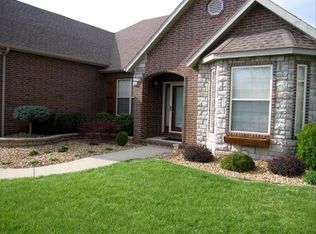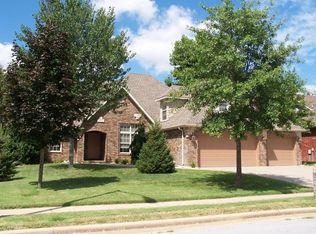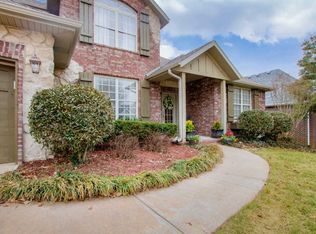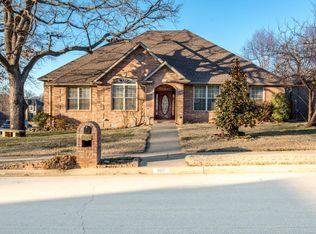Closed
Price Unknown
933 E Doubletree Lane, Springfield, MO 65810
3beds
1,941sqft
Single Family Residence
Built in 2002
0.26 Acres Lot
$354,600 Zestimate®
$--/sqft
$2,048 Estimated rent
Home value
$354,600
Estimated sales range
Not available
$2,048/mo
Zestimate® history
Loading...
Owner options
Explore your selling options
What's special
Well-maintained brick and stone 3bd/2ba/2 car garage home in an established neighborhood! This single-level beauty has tons of curb appeal with a thoughtfully cared for lawn and landscaping. Split bedroom floor plan. Nice sized bedrooms. Formal dining is spacious and has big windows to let all the light in. All windows are outfitted in plantation shutters. The living room features tall ceilings, large windows, and a see-through double-sided fireplace. This double-sided gas fireplace can also be enjoyed in the cozy hearth room. The kitchen has ample storage, metal pull-outs, and quartz countertops. In addition to formal dining, there is kitchen bar seating and a dining nook off the kitchen. The laundry room has cabinets for storage and a sink. Main bedroom has an en-suite bathroom with a walk-in shower, jetted tub, water closet, and walk-in closet. Garage has an epoxy sealed floor for easy maintenance. If you enjoy a beautiful backyard this one's for you! Privacy fenced, partially covered wooden deck perfect for sipping your morning coffee, and meticulously landscaped. Sprinkler system is in the front and back. The home is protected by an ADT security system. List of seller improvements: all new flooring, quartz countertops in kitchen and new tile, HVAC replaced in 2017, roof replaced May 2020, Back windows replaced in 2013 and front windows in 2014, upgraded landscaping and newer concrete edging (less than 2 years old), garage floor/front porch epoxy coating(summer 2022), driveway ceramic(summer 2022), garage door painted (summer 2023), dishwasher replaced, repainted (5 years ago), metal pull-out drawers in some kitchen cabinets. Neighborhood features: pool and trash/recycling service. Close to Medical Mile, southside eateries, shopping, and quick access to James River Freeway. Lots of love has gone into this home and it shows!
Zillow last checked: 8 hours ago
Listing updated: May 16, 2025 at 12:56pm
Listed by:
Jim L Colton 417-880-0147,
Murney Associates - Primrose
Bought with:
417realestate.com, 2014009178
Real Broker, LLC
Source: SOMOMLS,MLS#: 60291277
Facts & features
Interior
Bedrooms & bathrooms
- Bedrooms: 3
- Bathrooms: 2
- Full bathrooms: 2
Heating
- Forced Air, Natural Gas
Cooling
- Central Air
Appliances
- Included: Dishwasher, Free-Standing Electric Oven, Microwave, Disposal
- Laundry: Main Level, W/D Hookup
Features
- Quartz Counters, Walk-In Closet(s), Walk-in Shower
- Flooring: Carpet, Wood, Tile
- Windows: Window Coverings, Double Pane Windows, Shutters
- Has basement: No
- Attic: Pull Down Stairs
- Has fireplace: Yes
- Fireplace features: Family Room, Gas, See Through, Double Sided, Living Room
Interior area
- Total structure area: 1,941
- Total interior livable area: 1,941 sqft
- Finished area above ground: 1,941
- Finished area below ground: 0
Property
Parking
- Total spaces: 2
- Parking features: Driveway, Garage Faces Front, Garage Door Opener
- Attached garage spaces: 2
- Has uncovered spaces: Yes
Features
- Levels: One
- Stories: 1
- Patio & porch: Covered, Deck, Front Porch
- Exterior features: Rain Gutters
- Pool features: In Ground, Community
- Has spa: Yes
- Spa features: Bath
- Fencing: Privacy,Full,Wood
Lot
- Size: 0.26 Acres
- Features: Sprinklers In Front, Landscaped, Sprinklers In Rear, Level, Curbs
Details
- Parcel number: 1825100097
Construction
Type & style
- Home type: SingleFamily
- Architectural style: Traditional
- Property subtype: Single Family Residence
Materials
- Brick, Stone
- Foundation: Crawl Space
- Roof: Composition
Condition
- Year built: 2002
Utilities & green energy
- Sewer: Public Sewer
- Water: Public
Community & neighborhood
Security
- Security features: Security System
Location
- Region: Springfield
- Subdivision: Cherokee Hills
HOA & financial
HOA
- HOA fee: $495 annually
- Services included: Common Area Maintenance, Trash, Pool
- Association phone: 417-522-6208
Other
Other facts
- Listing terms: Cash,VA Loan,FHA,Conventional
- Road surface type: Asphalt
Price history
| Date | Event | Price |
|---|---|---|
| 5/16/2025 | Sold | -- |
Source: | ||
| 4/10/2025 | Pending sale | $349,900$180/sqft |
Source: | ||
| 4/8/2025 | Listed for sale | $349,900+89.1%$180/sqft |
Source: | ||
| 4/4/2012 | Listing removed | $185,000$95/sqft |
Source: Re/Max House Of Brokers #1203756 Report a problem | ||
| 3/26/2012 | Listed for sale | $185,000$95/sqft |
Source: Re/Max House Of Brokers #1203756 Report a problem | ||
Public tax history
| Year | Property taxes | Tax assessment |
|---|---|---|
| 2025 | $2,305 +6.2% | $44,730 +14.2% |
| 2024 | $2,170 +0.5% | $39,180 |
| 2023 | $2,158 +11.8% | $39,180 +9% |
Find assessor info on the county website
Neighborhood: 65810
Nearby schools
GreatSchools rating
- 10/10Walt Disney Elementary SchoolGrades: K-5Distance: 2.3 mi
- 8/10Cherokee Middle SchoolGrades: 6-8Distance: 0.8 mi
- 8/10Kickapoo High SchoolGrades: 9-12Distance: 2.7 mi
Schools provided by the listing agent
- Elementary: SGF-Disney
- Middle: SGF-Cherokee
- High: SGF-Kickapoo
Source: SOMOMLS. This data may not be complete. We recommend contacting the local school district to confirm school assignments for this home.



