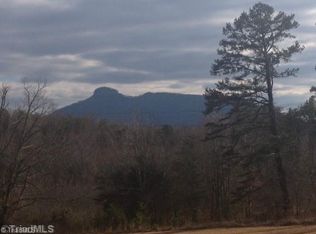Sold for $375,000
$375,000
933 Dodson Mill Rd, Pilot Mountain, NC 27041
3beds
2,224sqft
Single Family Residence, Residential
Built in 1998
0.5 Acres Lot
$385,300 Zestimate®
$--/sqft
$2,089 Estimated rent
Home value
$385,300
$366,000 - $405,000
$2,089/mo
Zestimate® history
Loading...
Owner options
Explore your selling options
What's special
Significant price adjustment, AND the sellers are offering a credit for new garage doors. This is your chance to call the Town of Pilot Mountain HOME. Located inside the town limits, providing the new owners with all of the amenities the Town has to offer. Be just minutes from all your favorite events, shops, and restaurants. The owners have made many thoughtful updates to this property, leaving very little for the new owners to do other than move right in. New hardy board siding covers the entire structure, and has been painted grey. Owners added an attached garage that's big enough for three vehicles, so no more carrying groceries in the rain! Large "bonus" room(not included in total square footage) above the garage could be a perfect play room, home office, or general hangout spot. Spend time relaxing in the living room and enjoying the ambiance with the beautiful new fireplace. Kitchen and bathroom have each been updated with beautiful new tile, flooring, and countertops.
Zillow last checked: 8 hours ago
Listing updated: April 11, 2024 at 08:50am
Listed by:
Michelle Fallin 336-486-4826,
Keller Williams Realty Elite
Bought with:
Jenna Boles, 318829
All About Realty with Lori Boles LLC
Source: Triad MLS,MLS#: 1109726 Originating MLS: Winston-Salem
Originating MLS: Winston-Salem
Facts & features
Interior
Bedrooms & bathrooms
- Bedrooms: 3
- Bathrooms: 2
- Full bathrooms: 2
- Main level bathrooms: 1
Primary bedroom
- Level: Main
- Dimensions: 14.08 x 13.17
Bedroom 2
- Level: Upper
- Dimensions: 17.67 x 14.25
Bedroom 3
- Level: Upper
- Dimensions: 15.58 x 14.17
Bonus room
- Level: Other
- Dimensions: 25.83 x 23.75
Dining room
- Level: Main
- Dimensions: 13.08 x 9.58
Kitchen
- Level: Main
- Dimensions: 13.08 x 12
Laundry
- Level: Main
- Dimensions: 13 x 6.33
Living room
- Level: Main
- Dimensions: 19.58 x 13.08
Heating
- Heat Pump, Electric
Cooling
- Central Air
Appliances
- Included: Electric Water Heater
Features
- Basement: Unfinished, Basement
- Number of fireplaces: 1
- Fireplace features: Living Room
Interior area
- Total structure area: 2,224
- Total interior livable area: 2,224 sqft
- Finished area above ground: 2,224
Property
Parking
- Total spaces: 4
- Parking features: Driveway, Garage, Attached, Basement, Garage Faces Front
- Attached garage spaces: 4
- Has uncovered spaces: Yes
Features
- Levels: One and One Half
- Stories: 1
- Patio & porch: Porch
- Pool features: None
Lot
- Size: 0.50 Acres
- Features: City Lot
Details
- Parcel number: 596614333745
- Zoning: RL
- Special conditions: Owner Sale
Construction
Type & style
- Home type: SingleFamily
- Property subtype: Single Family Residence, Residential
Materials
- Cement Siding
Condition
- Year built: 1998
Utilities & green energy
- Sewer: Public Sewer
- Water: Public
Community & neighborhood
Location
- Region: Pilot Mountain
Other
Other facts
- Listing agreement: Exclusive Right To Sell
- Listing terms: Cash,Conventional,FHA,VA Loan
Price history
| Date | Event | Price |
|---|---|---|
| 9/28/2023 | Sold | $375,000-14.8% |
Source: | ||
| 8/16/2023 | Pending sale | $439,900 |
Source: | ||
| 8/1/2023 | Price change | $439,900-4.3% |
Source: | ||
| 7/14/2023 | Price change | $459,900-7.8% |
Source: | ||
| 6/24/2023 | Listed for sale | $499,000 |
Source: | ||
Public tax history
| Year | Property taxes | Tax assessment |
|---|---|---|
| 2025 | $4,310 +10.1% | $381,400 +14.3% |
| 2024 | $3,916 +71.5% | $333,570 +34.3% |
| 2023 | $2,284 | $248,410 +28.9% |
Find assessor info on the county website
Neighborhood: 27041
Nearby schools
GreatSchools rating
- 7/10Pilot Mountain Elementary SchoolGrades: PK-5Distance: 0.7 mi
- 10/10Pilot Mountain Middle SchoolGrades: 6-8Distance: 1.1 mi
- 4/10East Surry High SchoolGrades: 9-12Distance: 0.5 mi
Schools provided by the listing agent
- Elementary: Pilot
- Middle: Pilot Mountain
- High: East Surry
Source: Triad MLS. This data may not be complete. We recommend contacting the local school district to confirm school assignments for this home.
Get a cash offer in 3 minutes
Find out how much your home could sell for in as little as 3 minutes with a no-obligation cash offer.
Estimated market value$385,300
Get a cash offer in 3 minutes
Find out how much your home could sell for in as little as 3 minutes with a no-obligation cash offer.
Estimated market value
$385,300
