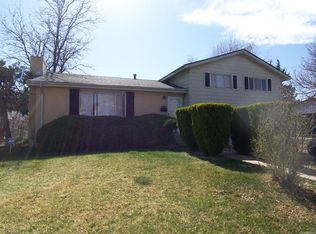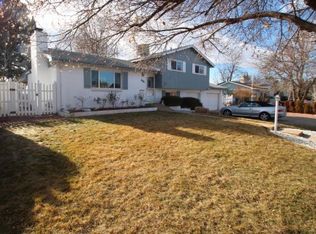Sold for $431,000 on 08/18/23
$431,000
933 Dawson Street, Aurora, CO 80011
3beds
1,530sqft
Single Family Residence
Built in 1963
10,367 Square Feet Lot
$425,600 Zestimate®
$282/sqft
$2,734 Estimated rent
Home value
$425,600
$404,000 - $447,000
$2,734/mo
Zestimate® history
Loading...
Owner options
Explore your selling options
What's special
Great 3 bedroom - 2 bath home. The kitchen features granite tile countertops, stainless steel refrigerator, dishwasher, stove, and microwave plus a breakfast nook. Hardwood, tile and laminate flooring. The heating is gas, forced air throughout the house except for the addition where the one-car garage used to be which is heated by an electric heater. Oversized 2 car detached garage. Move-in ready. Immediate possession at closing. Low maintenance yard. The electric solar panels are leased. That lease will be transferred to the new owners. The cost is about $65 a month at this time.
Zillow last checked: 8 hours ago
Listing updated: September 13, 2023 at 09:40pm
Listed by:
James MacDermott jhmacdermott@yahoo.com,
HomeSmart Realty
Bought with:
Christie Vincent, 100035544
Keller Williams Action Realty LLC
Source: REcolorado,MLS#: 9432531
Facts & features
Interior
Bedrooms & bathrooms
- Bedrooms: 3
- Bathrooms: 2
- Full bathrooms: 1
- 1/2 bathrooms: 1
Bedroom
- Level: Lower
- Area: 74.9 Square Feet
- Dimensions: 7 x 10.7
Bedroom
- Level: Upper
- Area: 118.34 Square Feet
- Dimensions: 9.7 x 12.2
Bedroom
- Level: Upper
- Area: 113.46 Square Feet
- Dimensions: 9.3 x 12.2
Bathroom
- Level: Lower
- Area: 25 Square Feet
- Dimensions: 5 x 5
Bathroom
- Level: Upper
- Area: 25 Square Feet
- Dimensions: 5 x 5
Bonus room
- Level: Main
- Area: 220 Square Feet
- Dimensions: 10 x 22
Den
- Level: Lower
- Area: 98.4 Square Feet
- Dimensions: 12 x 8.2
Kitchen
- Level: Main
- Area: 137 Square Feet
- Dimensions: 13.7 x 10
Living room
- Description: With Gas Fireplace
- Level: Main
- Area: 207.6 Square Feet
- Dimensions: 17.3 x 12
Heating
- Forced Air, Natural Gas
Cooling
- Evaporative Cooling
Appliances
- Included: Dishwasher, Disposal, Dryer, Gas Water Heater, Microwave, Refrigerator, Self Cleaning Oven, Washer
Features
- Ceiling Fan(s), Smoke Free, Tile Counters
- Flooring: Laminate, Tile, Wood
- Windows: Double Pane Windows
- Has basement: No
- Number of fireplaces: 1
- Fireplace features: Gas, Gas Log, Insert, Living Room
- Common walls with other units/homes: No Common Walls
Interior area
- Total structure area: 1,530
- Total interior livable area: 1,530 sqft
- Finished area above ground: 1,530
Property
Parking
- Total spaces: 2
- Parking features: Garage
- Garage spaces: 2
Features
- Levels: Tri-Level
Lot
- Size: 10,367 sqft
Details
- Parcel number: 031336627
- Special conditions: Standard
Construction
Type & style
- Home type: SingleFamily
- Architectural style: Contemporary
- Property subtype: Single Family Residence
Materials
- Brick, Frame, Vinyl Siding
- Roof: Composition
Condition
- Year built: 1963
Utilities & green energy
- Electric: 110V, 220 Volts
- Sewer: Public Sewer
- Water: Public
- Utilities for property: Cable Available, Electricity Connected, Natural Gas Connected
Community & neighborhood
Security
- Security features: Carbon Monoxide Detector(s), Security System, Smoke Detector(s)
Location
- Region: Aurora
- Subdivision: Chambers Heights
Other
Other facts
- Listing terms: Cash,Conventional,FHA,VA Loan
- Ownership: Individual
- Road surface type: Paved
Price history
| Date | Event | Price |
|---|---|---|
| 8/18/2023 | Sold | $431,000+3.9%$282/sqft |
Source: | ||
| 8/2/2023 | Pending sale | $414,999$271/sqft |
Source: | ||
| 8/1/2023 | Listed for sale | $414,999$271/sqft |
Source: | ||
Public tax history
| Year | Property taxes | Tax assessment |
|---|---|---|
| 2024 | $2,642 +67.4% | $28,428 -12.3% |
| 2023 | $1,579 -3.1% | $32,425 +43% |
| 2022 | $1,629 | $22,671 -2.8% |
Find assessor info on the county website
Neighborhood: Chambers Heights
Nearby schools
GreatSchools rating
- 2/10Elkhart Elementary SchoolGrades: PK-5Distance: 0.2 mi
- 3/10East Middle SchoolGrades: 6-8Distance: 0.4 mi
- 2/10Hinkley High SchoolGrades: 9-12Distance: 0.6 mi
Schools provided by the listing agent
- Elementary: Elkhart
- Middle: East
- High: Hinkley
- District: Adams-Arapahoe 28J
Source: REcolorado. This data may not be complete. We recommend contacting the local school district to confirm school assignments for this home.
Get a cash offer in 3 minutes
Find out how much your home could sell for in as little as 3 minutes with a no-obligation cash offer.
Estimated market value
$425,600
Get a cash offer in 3 minutes
Find out how much your home could sell for in as little as 3 minutes with a no-obligation cash offer.
Estimated market value
$425,600

